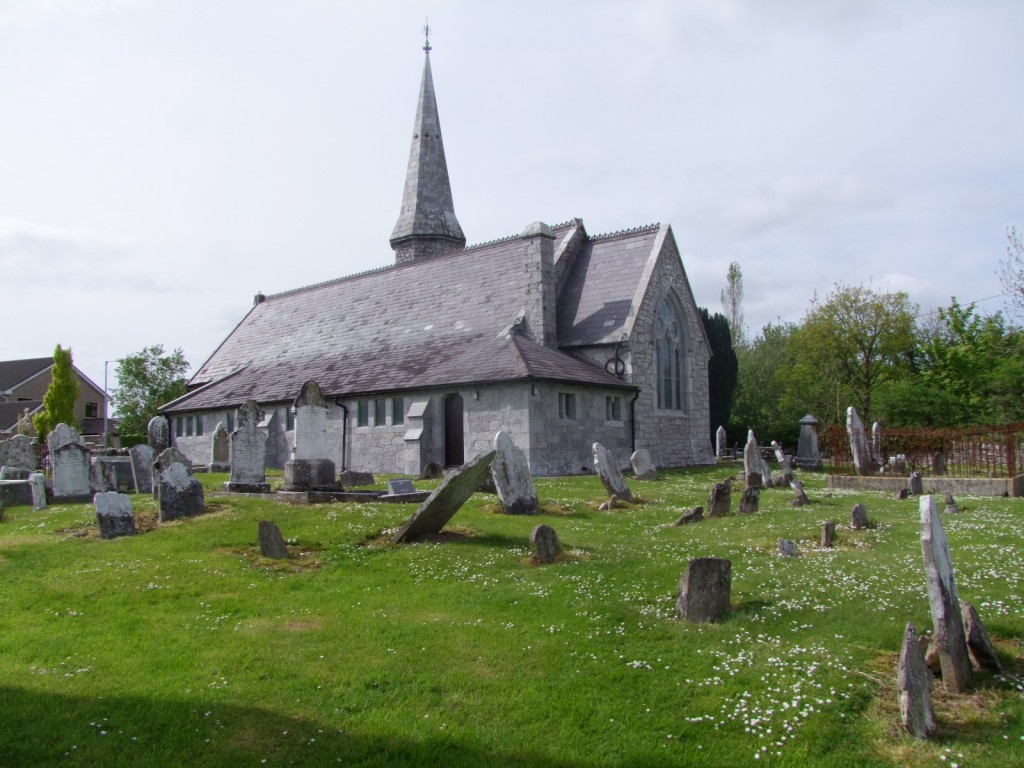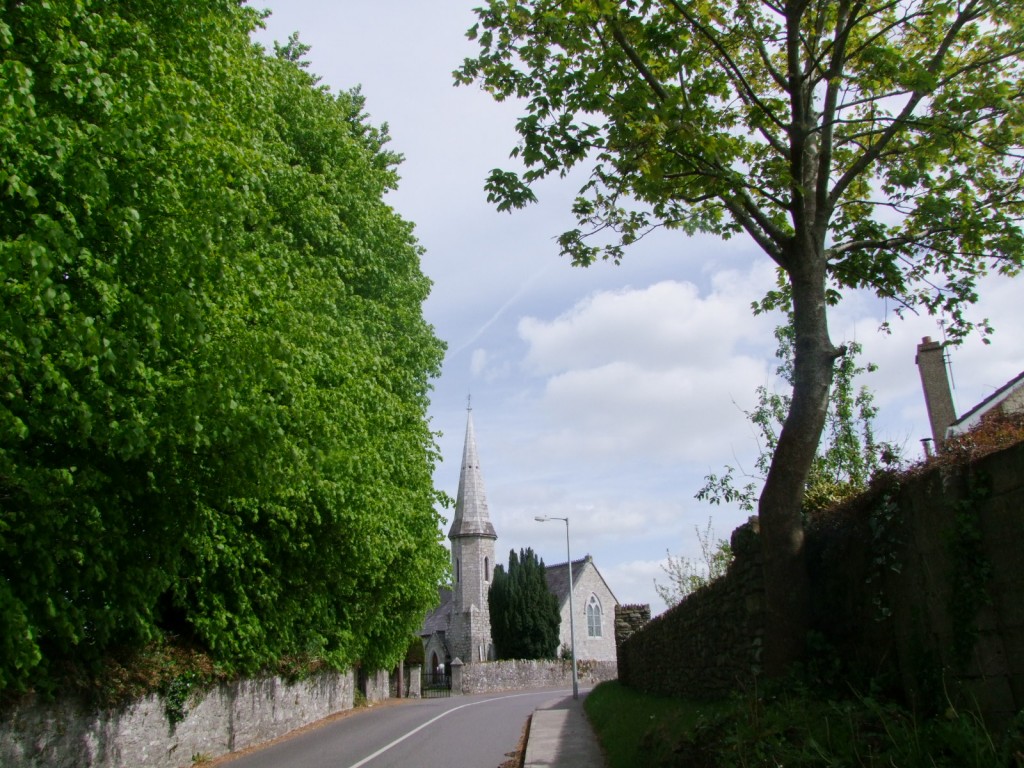
Kieran’s Our City, Our Town Article, Cork Independent
In the Footsteps of St. Finbarre (Part 216)
A Work of Faith
On my visits to St Peter’s Church, Carrigrohane, I am always impressed by the beautiful cut stone structure and spire. The Church for me offers a very good example of the power of architecture and its importance as a type of additional text which complements how one examines the power of landscape and all the memories it holds.
In 1896 the cut stone spire, replaced the 1851 timber and slate edition. The plans for this were completed by William Henry Hill of Cork. The Irish Architectural Archive outlines the background to William Henry Hill who brought another set of skills and memories to St. Peter’s. Born in 1837, he was son of the architect William Hill of Cork. He was educated at Hamblin and Porter’s School, Cork, before being apprenticed to his uncle, Henry Hill, from 1853 until 1859. In the latter year he was awarded the degree of Bachelor of Engineering from Queen’s College, Cork and the Royal University.
William Henry spent eighteen months as a draughtsman with the Board of Public Works in Dublin before being appointed inspecting architect for the Dioceses of Down, Connor & Dromore under the Ecclesiastical Commissioners in 1860. He was promoted to the southern district and held the latter post until the disestablishment of the Church of Ireland in 1870, when he set up in private practice in Cork. In addition to his privately commissioned work, he was diocesan architect for the Dioceses of Cork, Cloyne and Ross from 1872 until circa 1878. He was consulting architect to the Cork Lunatic Asylum Board for nearly forty years. In 1894 he was asked to report on the condition of the Cork Municipal Buildings, a structure that became Cork City Hall.
William was married to Marian (daughter of W.J. Tomkins) by whom he had four sons and seven daughters. His eldest son, William Henry Hill joined him in his practice in 1899. The National Architectural Archive lists 174 entries of William senior’s work, which includes the spire of St. Peter’s Church. His work at Carrigrohane came shortly after his four year design work on the Cork City Courthouse, which had to be rebuilt after a fire in 1891. In terms of spires and towers, he had worked on the design of the church spire of St. Luke’s Church in Douglas in 1884 and prior to that had designed St Mary’s Church in Sunday’s Well.
The spire of St. Peter’s Church, which was built in the late 1800s possibly needed to be replaced but also, probably heralded the advent of the twentieth century and probably was one of the last Gothic structures to be built in Ireland and that form of style filtered out. St Peter’s Church in Carrigrohane was to have a new image, an almost rebranding.
The term Gothic was coined by classicizing Italian writers of the Renaissance, who attributed the invention (and what to them was the non-classical ugliness) of medieval architecture to the barbarian Gothic tribes that had destroyed the Roman Empire and its classical culture in the 5th century AD. Beginning in 12th century France, it was known as “the French Style”, with the term Gothic first appearing in the Reformation era as a stylistic insult. The ideas of Gothic architecture were re-invented in the mid nineteenth century by English art critic and social thinker John Ruskin and architect Augustus Pugin. The re-invention became very prevalent in Britain and Ireland. The church in the Middle Ages was deemed a place that all people, regardless of class, could belong to. The various emblems with a Gothic cathedral represented the universe in microcosm.
In the late nineteenth century, society re-engaged with emblems of ideology and political debate that were attached to the gothic style. The emblems manifested in the actual stone itself. Gothic as a style was chosen as it could express and illuminate an idea. The sheer presence, size and weight of a Gothic stylised building within the landscape were enormous. A dramatic setting seems to be produced, which is one of the reasons why I was drawn to St. Peter’s. I like the way the spire seemingly lifts itself and the adjoining structure off the ground, reaching to the sky. The spire has a sense of nobility and a kind of majesty.
The vistas and height of a Gothic church was to bring one closer to God. The tall spires of medieval Gothic cathedrals expressed the human ambition to transcend the natural world and touch the supernatural realm. The experience of looking at one of the great gothic cathedrals is to look up towards God. Indeed, most Gothic structures emphasize the vertical, drawing one’s eyes upwards toward the heavens with the awesomeness of God. The effect perhaps is that the human eye also adds a kind of structural strength and solidity to the building. A positive and solitary atmosphere seems to be created.
Similarly, within the interior of St. Peter’s, within the chancel a positive atmosphere is also created and a combination of local history and religious symbolism also unite. There are a number of treasures here as well. The memorials, impressive carved oak communion table and pulpit offer their own memories.
To be continued…
Captions:
544a. St. Peter’s Church, Carrigrohane, June 2010 (pictures: Kieran McCarthy)
544b. St. Peter’s Church, Carrigrohane from Church Road
