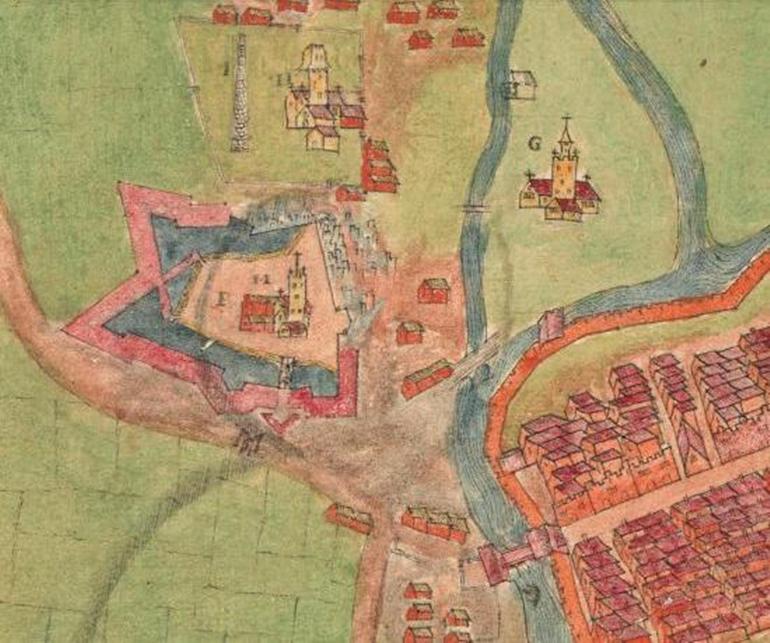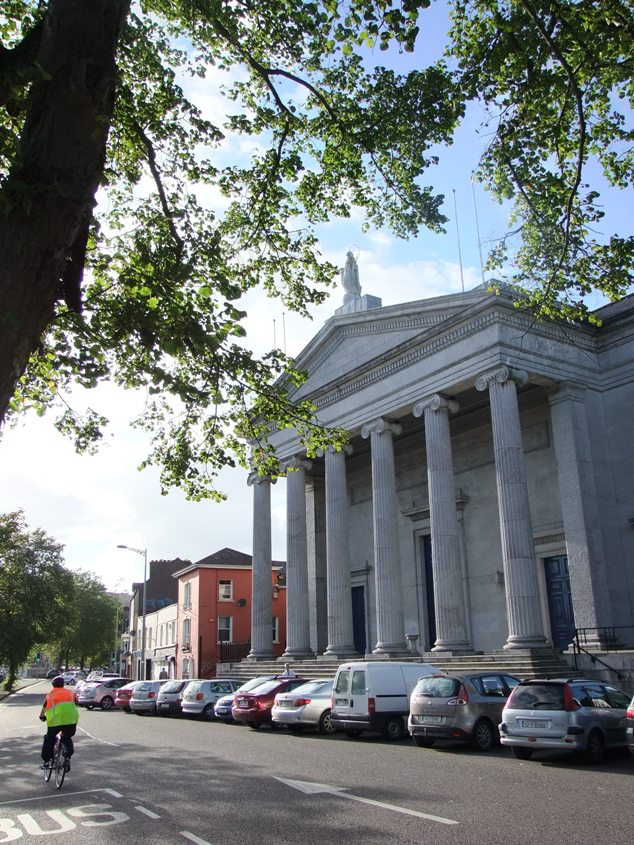Kieran’s Our City, Our Town Article,
Cork Independent, 2 July 2015
Cork Harbour Memories (Part 28)
The Dominicans in Early Cork
Following on from a previous article, by 1721 it is detailed that the Dominican order had moved from St Marie’s of the Isle to Shandon to establish a new church site. By the 1830s they were campaigning and fundraising for the beautiful St Mary’s Dominican Church, Pope’s Quay. It is unfortunate that due to progress, nearly all that remains of the Dominican Abbey has been destroyed. However, in recent years, much archaeological work has been done on the site of the Dominican Abbey, now Crosses Green Apartments. In 1988, test trenches outside the environs of the abbey revealed wattle fencing of thirteenth century in date. This is the earliest evidence, (apart from the Dominicans), of people living outside the walled town on the adjacent marshy islands. In the early 1990s, an archaeological survey of the site revealed information that at least five carved stones belonging to a window and cloister area or the central walking area from the abbey were located at a private residence on Boreenmanna Road in the city.
It is also believed that the entrance doorway from the Dominican Church formed the entrance to the previous St Finbarre’s Cathedral before the cathedral itself was rebuilt in the 1860s. It is said that it is now built into the boundary wall of the present day St Finbarre’s Cathedral, known as the Dean’s Door.
The most revealing excavation of the site though occurred in 1993 during the placing of foundations for the Crosses Green Apartment Complex. It was during this construction that large sections of the lower portions of the church, cloister and other domestic buildings were discovered under the watchful eye at the time of former City Archaeologist, Maurice Hurley and Cathy Sheehan (1995, see local studies in the City Library for the insightful excavation report).
In a a-typical Dominican Abbey, the main focus of the abbey was a church which had a central tower dividing the altar from the public area. The church was at least one storey high. Connected to the church area were various religious and domestic rooms. These included a sacristy, a reading room or chapter room, a kitchen, a dining area or refectory, cellars and dormitories. These rooms would have also encompassed a central walking area or cloister area. In the case of the Dominican Abbey, excavations in 1993 revealed the part of the lower bases of the church, part of the cloister area and some associated domestic buildings. There was also evidence for two distinct phases of construction. The first phase was associated with the construction of the initial abbey while the second phase was associated with several modifications to the physical form of the abbey itself.
The initial church was found to be rectangular in plan. It was noted in phase two that a tower was added in the fifteenth century along with an extra aisle, after the southern wall of the church was extended. There was no evidence for a formal floor in phase 1 but it is argued through the presence of gritty lime mortar that a tiled surface existed in phase two. The lime mortar would have held the tiles in place. In the case of the cloister area or the claustral range, the excavations revealed evidence of burning of vegetation before the foundation trenches were laid. What is interesting is that the foundation of the wall here was built on wooden planks and in one section, vertically driven planks into the ground could be seen which prevented the wall built on it from subsiding. The walkway or ambulatories around the cloister was seemed to narrow in width when modifications (phase two) occurred in the fifteenth century.
Regarding the domestic buildings, a small room was found along with the refectory or the dining area. Within the refectory, evidence for stone benches and a well were discovered along with a border of stones which would have been used as foot pace or rests. During the extension phase or phase two in the fifteenth century, the excavations revealed evidence that the refectory was increased in size and certain walls were made thicker in order to strengthen them.
The excavations also revealed that most of the walls were limestone in nature and were primarily dressed or smoothened on their outer faces. Nevertheless, there were pieces found that were sculptured in essence that were used in the ornate surrounds of a window or door jambs. What is interesting is that the early architectural stones at Crosses Green were from Somerset in England. Known as Dundry stone, this stone was imported in substantial amounts to Ireland during the thirteenth to the fifteenth centuries, mainly because it was easy to transport this stone from England by sea rather than transport stone in Ireland by land. Many Anglo-Norman port towns imported this stone to be used in various architectural features. Dundry stone was high quality, durable, easily carved and when fresh gave an attractive yellow colour. In the case of the Dominican Abbey, during the extension phase or phase two, there was a changeover to more hardened limestone. The reason is unknown but it could have been to continue and re-highlight to the local community their commitment in serving and working with it.
To be continued…
Captions:
799a. St Marie’s of the Isle and Elizabeth Fort from A description of the Cittie of Cork/ Plan of Cork, circa 1602 by George Carew (source: Hardiman Atlas, Library of Trinity College Dublin)
799b. St Mary’s Dominican Church, Pope’s Quay (picture: Kieran McCarthy)

