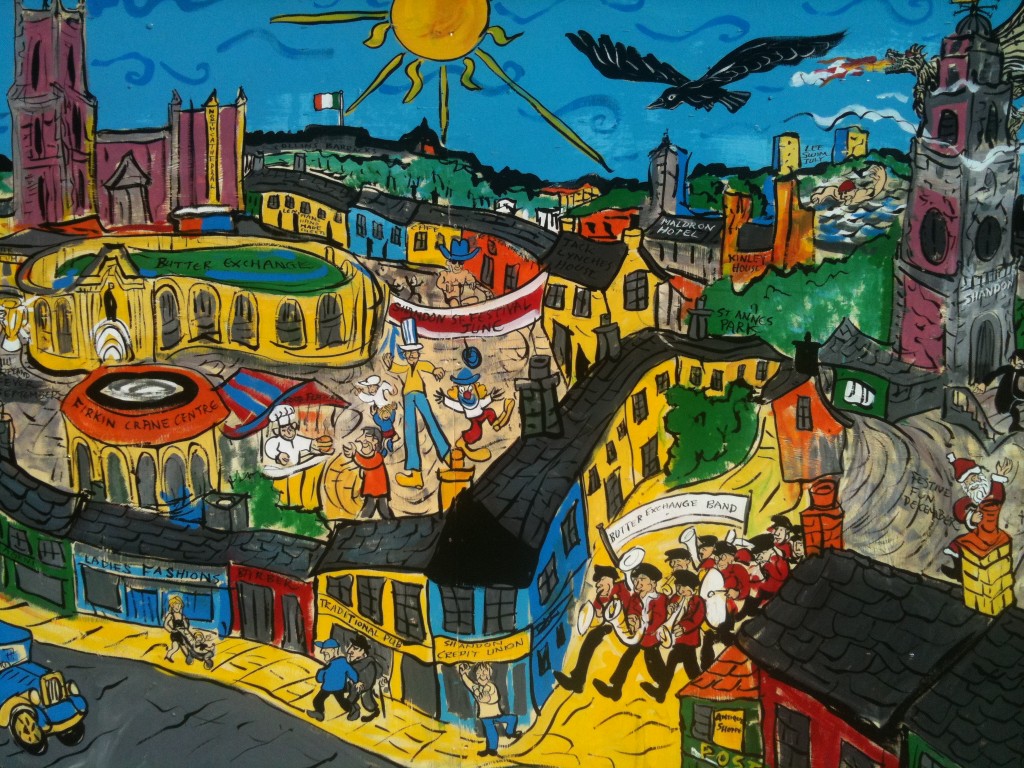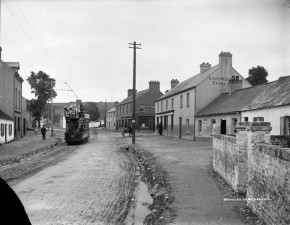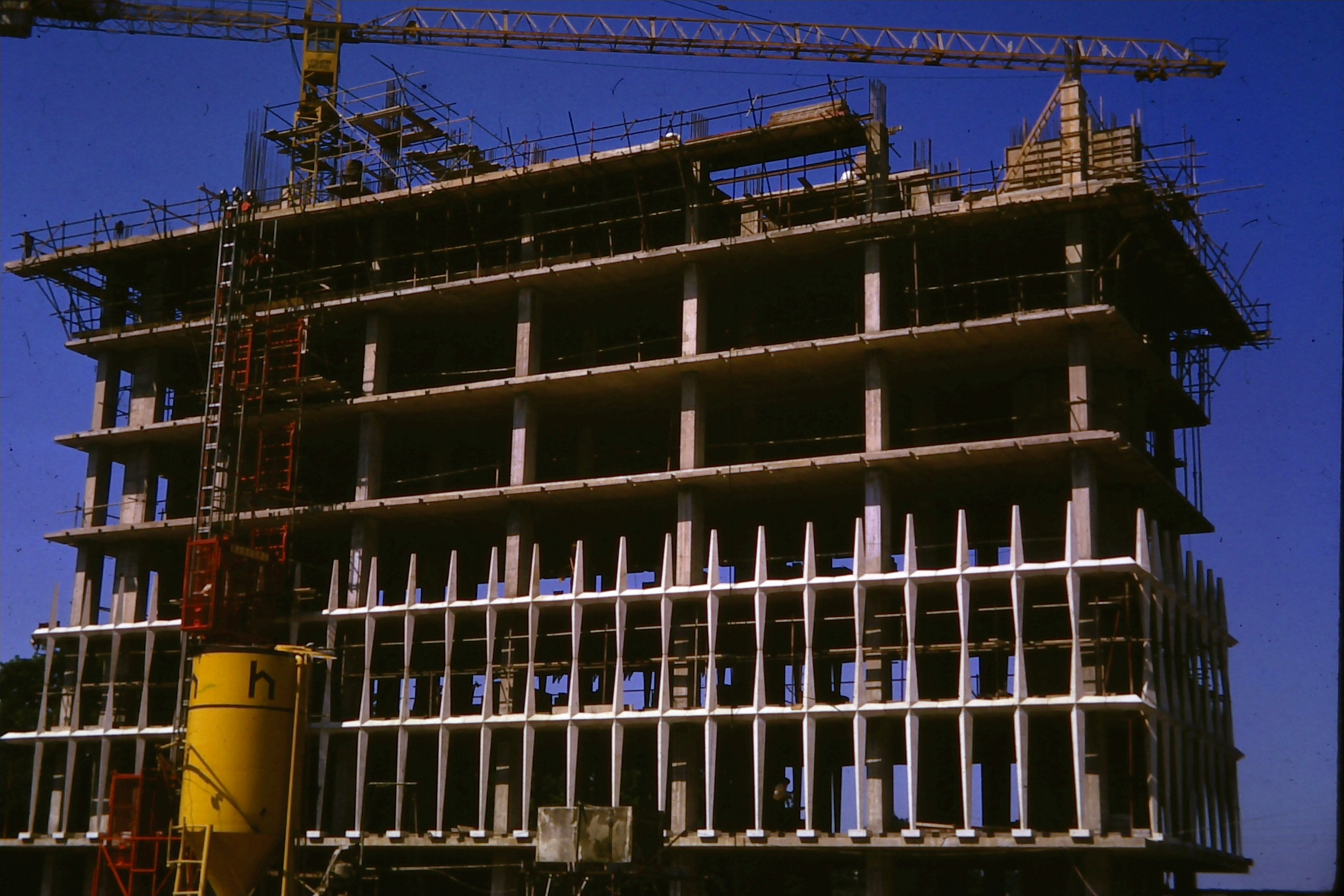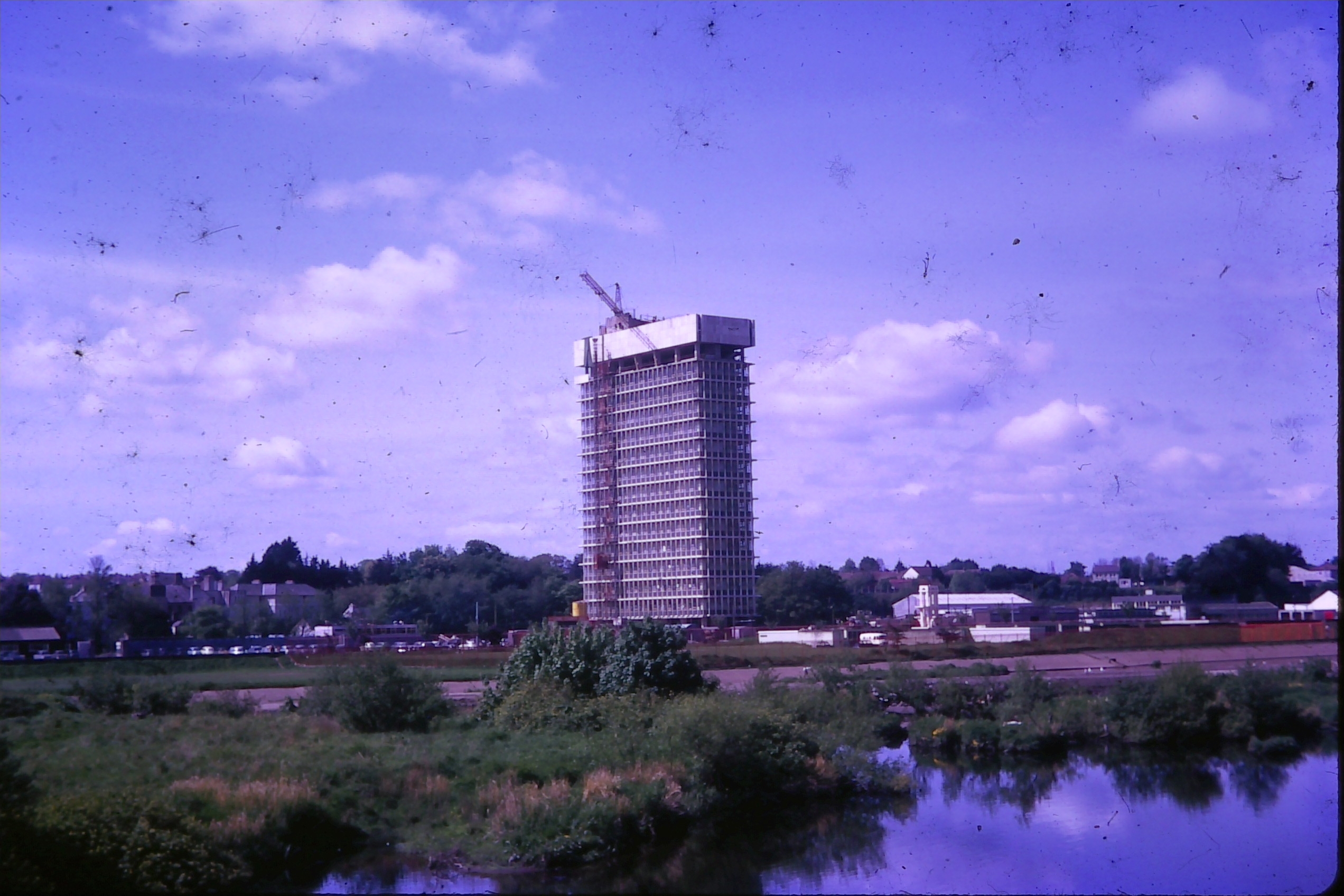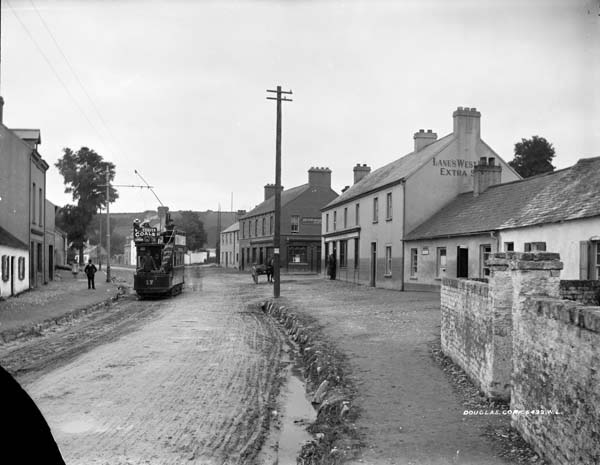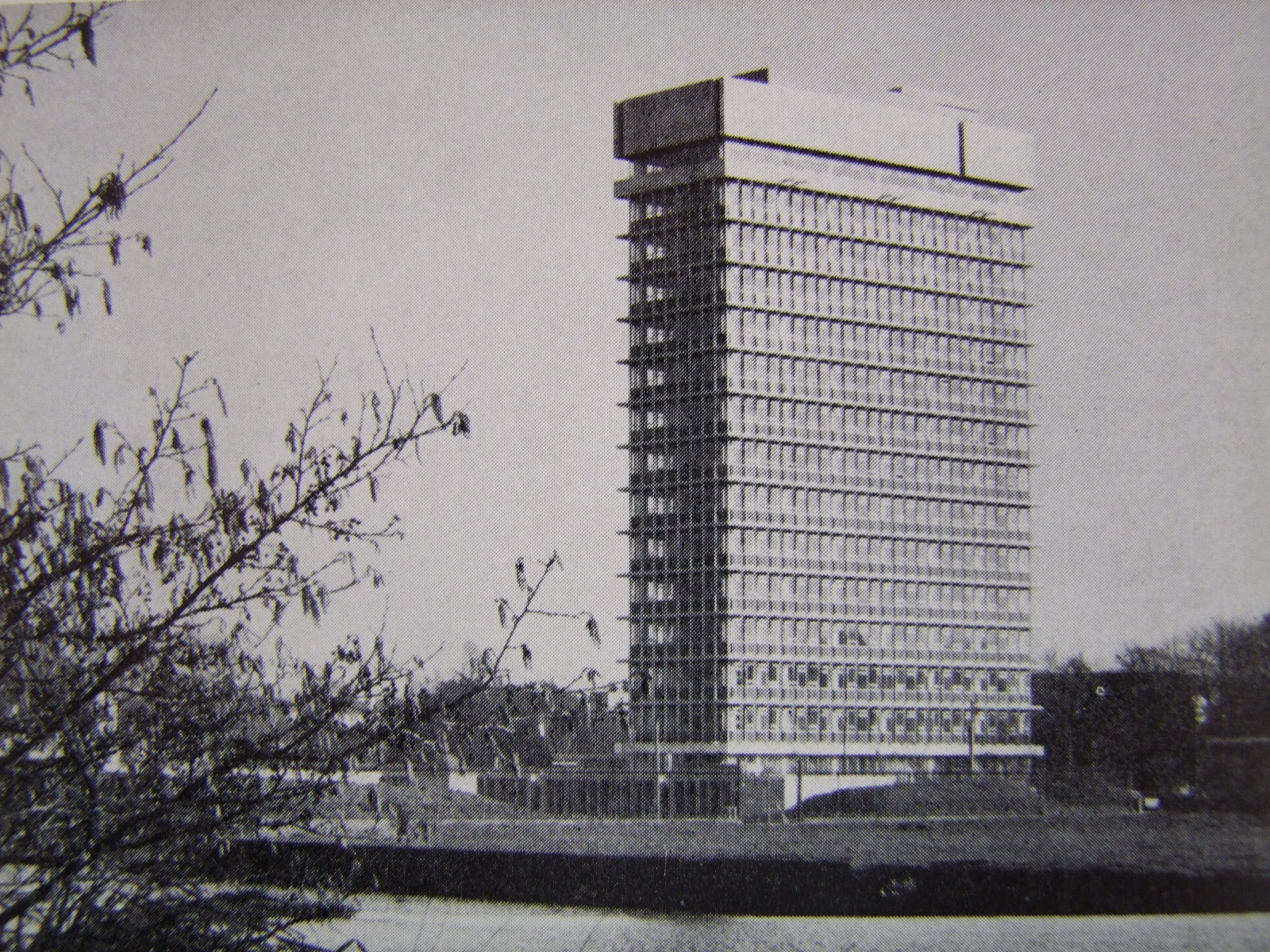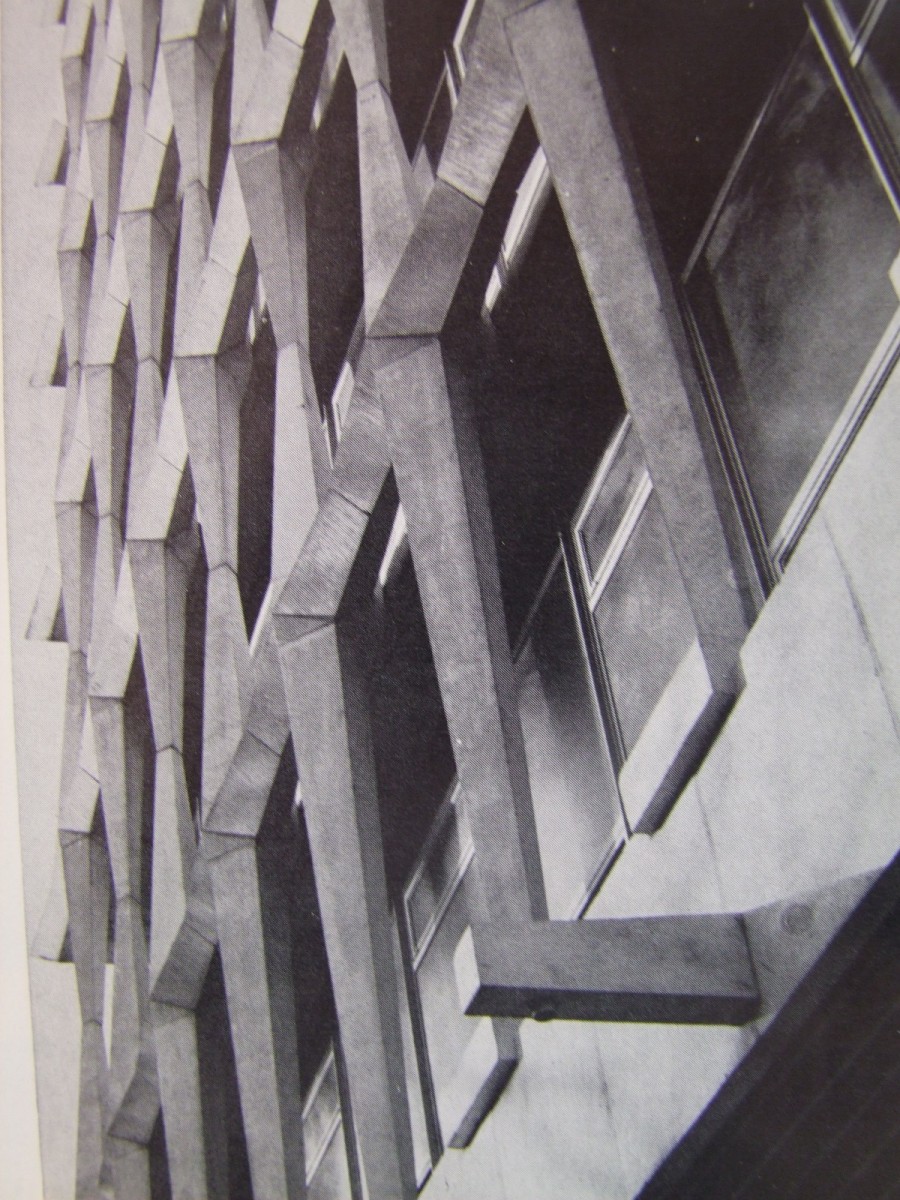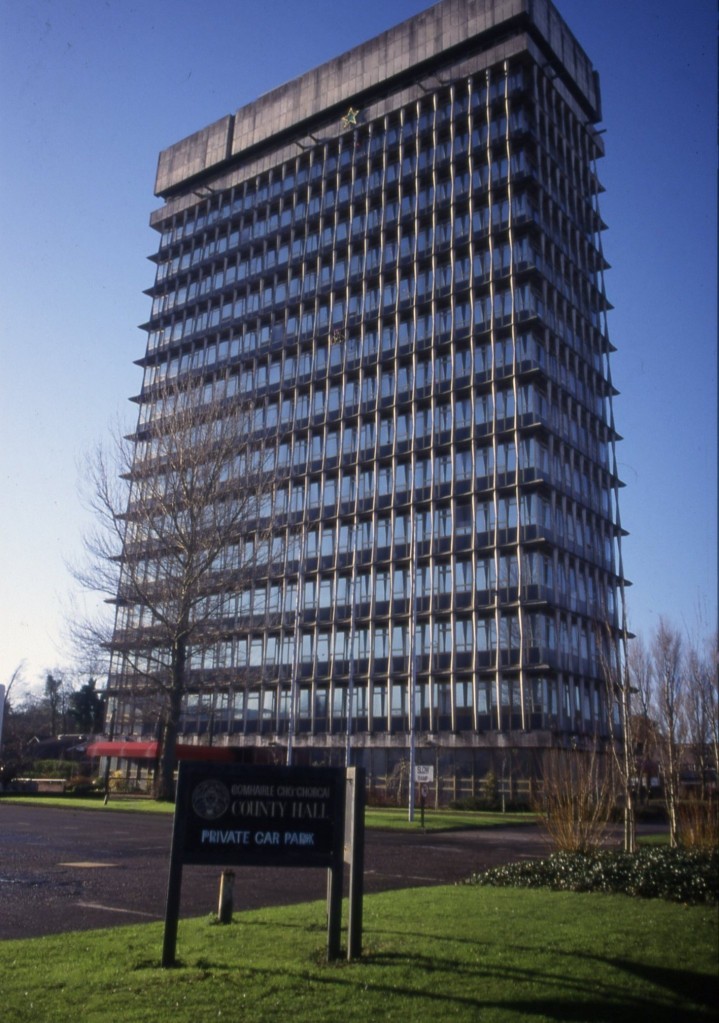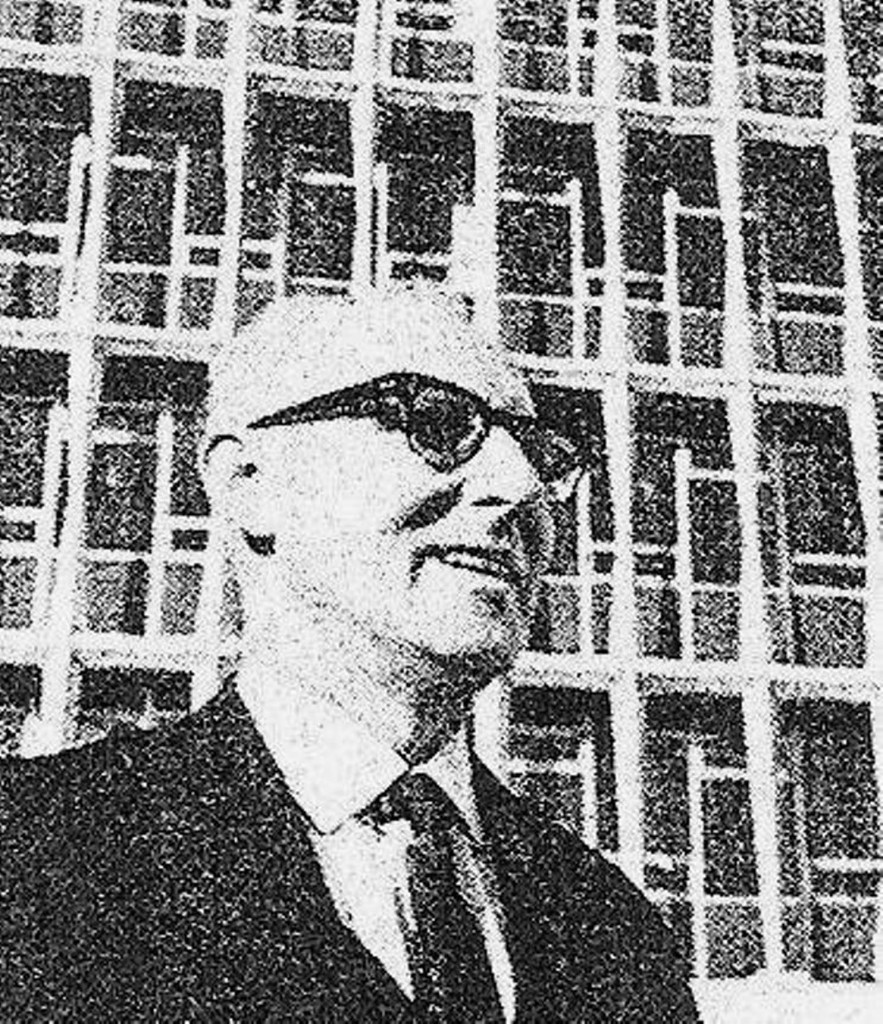Thanks to everyone who turned out for the history of Douglas talk this morning (25 August 2011).
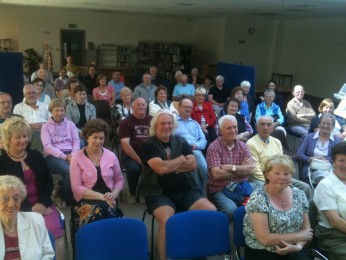
Douglas: Did you know?
· The district of Douglas takes its names from the river or rivulet bearing the Gaelic word Dubhghlas or dark stream.
· In an inquisition of the lands of Gerald de Prendergast in 1251, Douglas is first mentioned. In 1299, Douglas was one of the towns listed in County Cork, where the King’s proclamation was to be read out.
· In 1372, in an inspection of the dower of Johanna, widow of John de Rocheford, there is a reference to allotments of land to her in Douglas. The Roches originally came from Flanders, then emigrated to Pembrokeshire in Wales, before three of the family – David, Adam and Henry de la Roch – joined Strongbow in the Anglo-Norman invasion of Ireland in the 12th century. In all there are sixteen Rochestowns in Ireland and innumerable Roche castles.
· In 1586, the townlands in Douglas that are mentioned are “Cosdusser (south of Castle Treasure house), Castle Treasure, Ardarige and Gransaghe”.
· On the 1st June 1726, Douglas Factory was begun to be built. Samuel Perry and Francis Carleton were the first proprietors. They were also members of the Corporation of Cork.
· The 18th century was the last golden age for wooden sailing ships, before the 1800s made steam and iron prerequisites for modern navies and trading fleets. It was a golden age too for maritime exploration, with the voyages of James Cook amongst others opening up the Pacific and the South Seas.
· Robert Stephenson, technical expert on linen industry, who visited every linen factory in Munster, Leinster and Connaught on behalf of the linen board visited Cork on 9 August 1755: “ Near this city and in it are carried on the only sail cloth manufacturers worth notice at present in the Kingdom; Douglas Factory, the property of Messrs. Perry, Carelton and Co. contains about 100 looms, with Boylers, Cesterns, Kieves and every apparatus for preparing the Yarn to that Number which they kept employed till the Duty on Irish Sail Cloth, that had drawn the Bounty was laid on in England; the Hemp manufactured there now is entirely Foreign, they have been so much discouraged by the London Market (to which they export entirely) of late Years, and the Duty charged in England, with other Occurences, as to reduce their number of looms to about fifty, and those are now employed.”
· On the 21st July 1784, “the Corporation of Cork granted £50 to Messrs. John Shaw (Sailcloth manufacturer), Jasper Lucas (gentlemen), Aylmer Allen (merchant) and Julius Besnard towards the new church now erecting at Douglas, provided that, a seat shall be erected in said Church for the use of the Corporation.”
· In 1863, Wallis and Pollock’s Douglas Patent Hemp Spinning Company were the largest ropeworks in the south of Ireland, which had been established within the former Douglas sailcloth factory, erected scotching machinery.
· The surviving multi-storey flax-spinning mill at Donnybrook was designed and built by the Cork architect and antiquarian, Richard Bolt Brash, for Hugh and James Wheeler Pollock in 1866. It’s essential design, like that of the Millfield flaz-spinning mill, was modelled closely on contemporary Belfast mills.
· in 1889, the mill was bought by James and Patrick Morrough and R.A. Atkins, the High Sheriff of Cork. In 1903, the mill employed 300 people, many of whom were housed in the 100 company-owned cottages in Douglas.
· In 1883, the O’Brien Brothers built St. Patrick’s Mills in Douglas Village. It was designed by a Glasgow architect.
· O’Brien’s Mills were extended in the closing decades of the nineteenth century, and by 1903 it operated with some 80 looms and employed 300 workers, many of whom lived in company-owned houses in Douglas village.
· In 1837, there were 40 or so seats or mansions and demesnes in the environs of Douglas, which made it a place where the city’s merchants made their home and also these suburban spaces make for an interesting place to study in terms of ambition. Those landscapes that were created still linger in the environs of Douglas Village.
