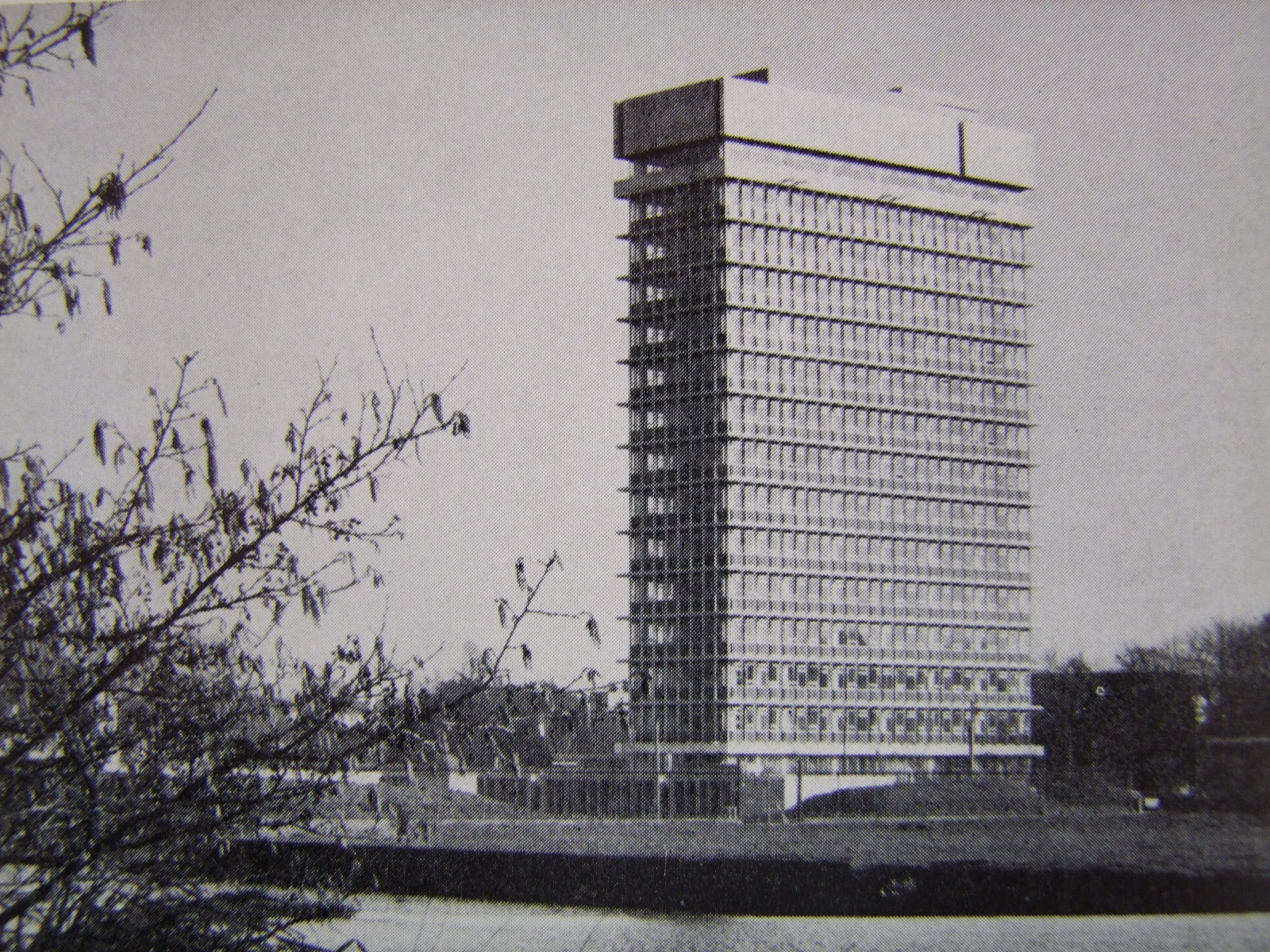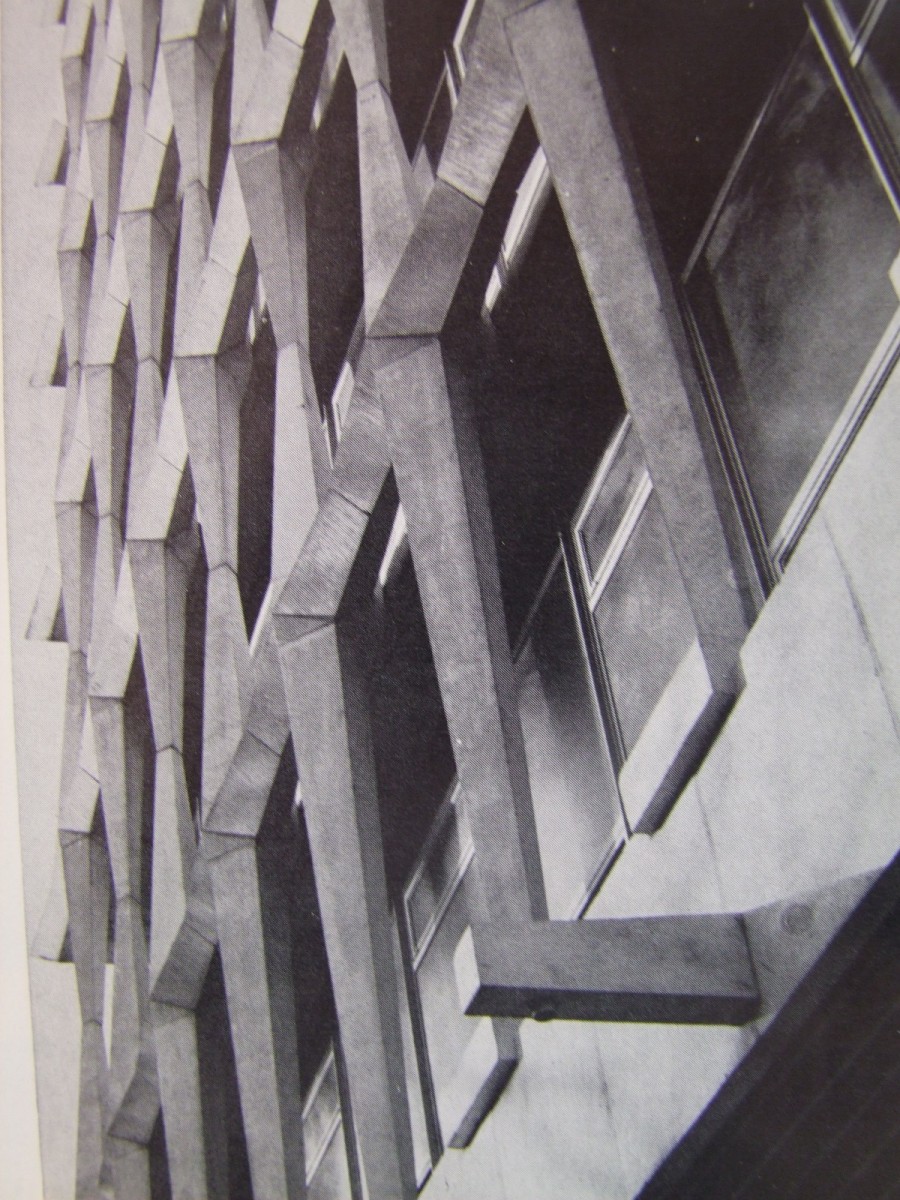
Kieran’s Our City, Our Town Article,
Cork Independent, 27 July 2011
In the Footsteps of St. Finbarre (Part 265)
Attributes of a Skyscraper
“The site provided an opportunity to place the new building in an area rich in space, rivers and greenery. It was realised that this location could provide a good working environment. Its reasonable proximity to the city along with its good approaches made it an acceptable site. The overall idea of a well proportioned simple block evolved as it was appreciated that the magnitude of the project was such, any solution would, to some extent, impose itself as a physical influence upon the area (Patrick L. McSweeney’s introduction, 1968 commemorative booklet to mark the opening of Cork County Hall).”
The information plaque near the entrance of the current Cork County Hall notes that when the building was created it represented a unique creation on the Irish landscape. Its architect, Patrick L. McSweeney (1918-1994) was a native of Ballydehob in West Cork. He joined the Irish Naval Service as a young man and became an Associate of the Institute of Naval Architects in 1944. On leaving the Naval Service, he studied architecture while working in the office of E. P. O’Flynn qualifying in 1949. He was Cork County Council Architect from 1953 to 1975 and designed numerous buildings in Cork City and County while in public and private practice.
Various newspaper spreads appeared in April 1968 showcasing the attributes of the new County Hall. The various functions of the building indicated that departments required an approximate average of 5,000 square feet each. High speed lifts connected them to the ground and to each other. Fifteen floors of office accommodation and one for the Council chamber were required. The overall height was in excess of 200 feet above pavement level. Pile foundations went down more than fifty feet to rock beneath the building.
The gable walls were designed to resist wind loading. Quite distinctive in the external design of the building was the white concrete tracery, which formed a lattice work over all four faces. It concealed the platforms outside the windows, on which each floor was created. They also formed a wind and rain breaker. From an architectural standpoint Patrick McSweeney noted in a commemorative brochure to mark the official opening that it was quite logical that the facade should be broken up into different planes. The building would weather better; it also provided the opportunity for what he deemed a “livelier and more kinetic architecture”.
McSweeney highlighted that other designers in the country at the time had exploited the natural plasticity of concrete to good sculptural effect. Most interesting he noted was the American Embassy building in Dublin where the pre-cast panels were “inter alia, load-bearing external wall panels of pre-cast concrete modelled around the windows”. In the County Hall, the pre cast units were not used structurally but were suspended from the main structure. This was much less expensive and the undiminished effect of these “graceful castings” according to McSweeney was “decisive even at close range, with the natural and inevitable weathering of the anodised aluminium windows”. The glazed area was approximately 7,000 feet. Heat from three oil-fired low pressure boilers located in the separate boiler house began to diffuse through the building’s 900 radiators a year before the opening to speed up the drying process for work such as laying teak parquet flooring. The large number of radiators was explained by the heat losses through single panes of glass.
Prolonged glare and solar heat build-up were reduced by the north-south orientation of the building. The office grid for central corridor access with 17 foot deep offices on either side, full width open planned offices. At Council Chamber level a deliberate attempt was made to break away from the mechanical efficiency of the office planning. McSweeney noted in the commemorative booklet that “a quality of dramatic change was attempted as the meeting place of the elected representatives of the people demanded a classic dignity and monumental self-assurance. It was felt that this could well be provided by a classic colonnade enclosing the floor of the Chamber surrounded by a dignified ambulatory or gallery.”The Chairman’s rostrum with seating and desks for two senior officials was at one end of the room, and behind him was a black marble plaque on which noted Cork sculptor Seamus Murphy had carved the names of the Council’s chairmen since the setting up of the Council on the abolition of the Grand Jury in 1899. Jeremiah J. Howard was its first chairman, William J. Broderick its longest serving (1927-1957) whilst the then incumbent Martin J. Curry T.D. was the oldest member of the council and was occupying the chair for his third time in office. Ten mahogany seats combining with desk accommodated the 48 councillors, 24 to each side of the chamber.
Mr. Harry Wallace produced a thought provoking sculpture for the main entrance foyer depicting the “machinations of computerised administration run riot”. The Cork Examiner on the opening day of County Hall on 17 April 1968 reported:
“Arriving at the County Hall, one is welcomed by a parallel concourse leading to the main entrance, which is highlighted by a daring three-piece in-situ concrete sculpture thrusting upwards.”
To be continued….
Captions:
601a. Cork County Hall, 1968 (source: Cork County Library)
601b. Concrete tracery on Cork County Hall, 1968 (source: Cork County Library)
