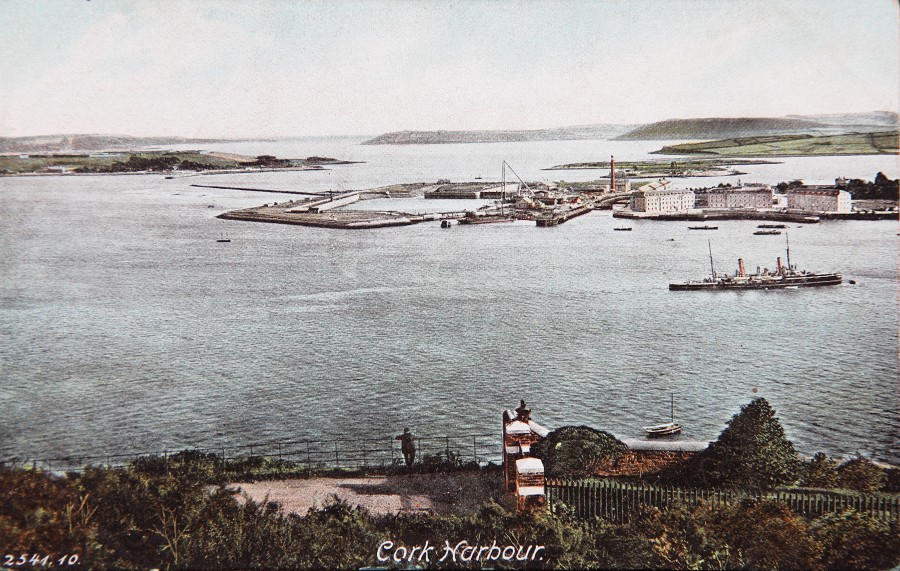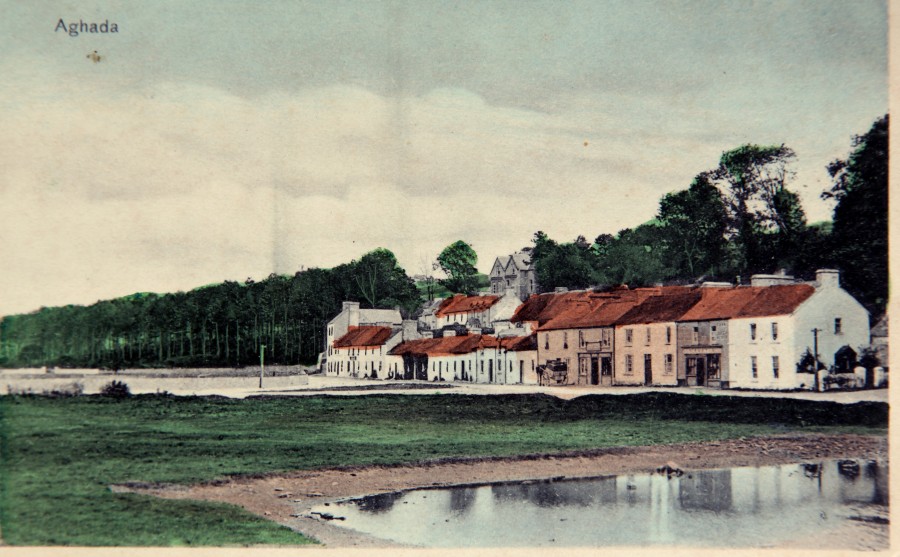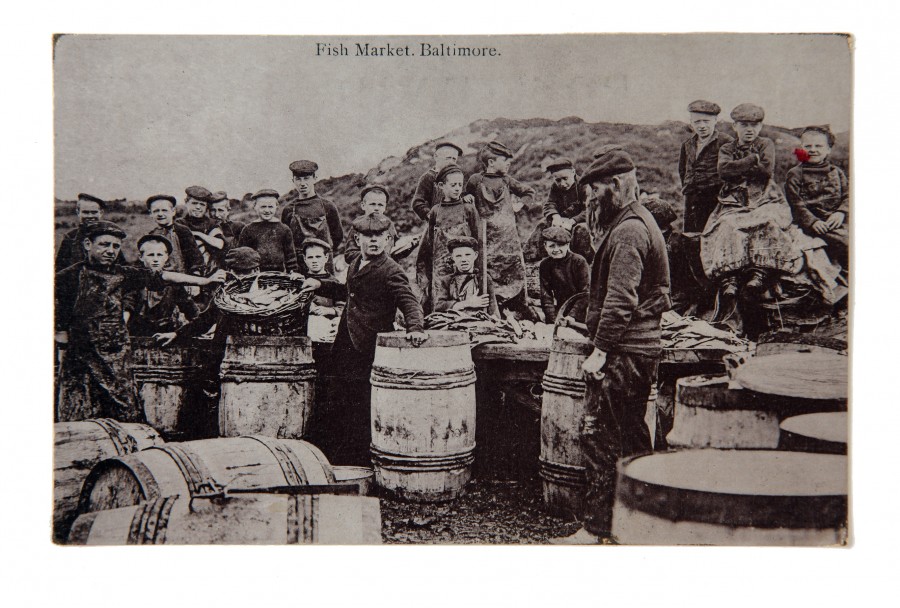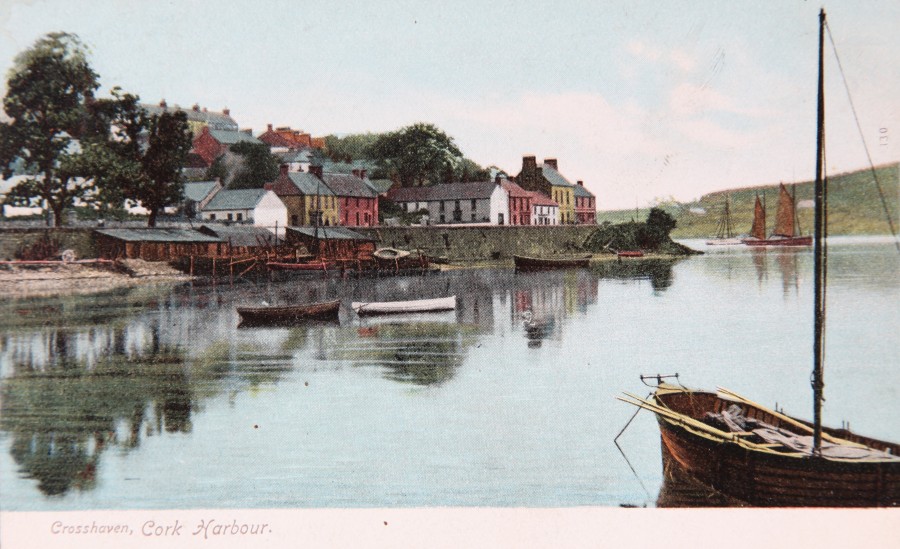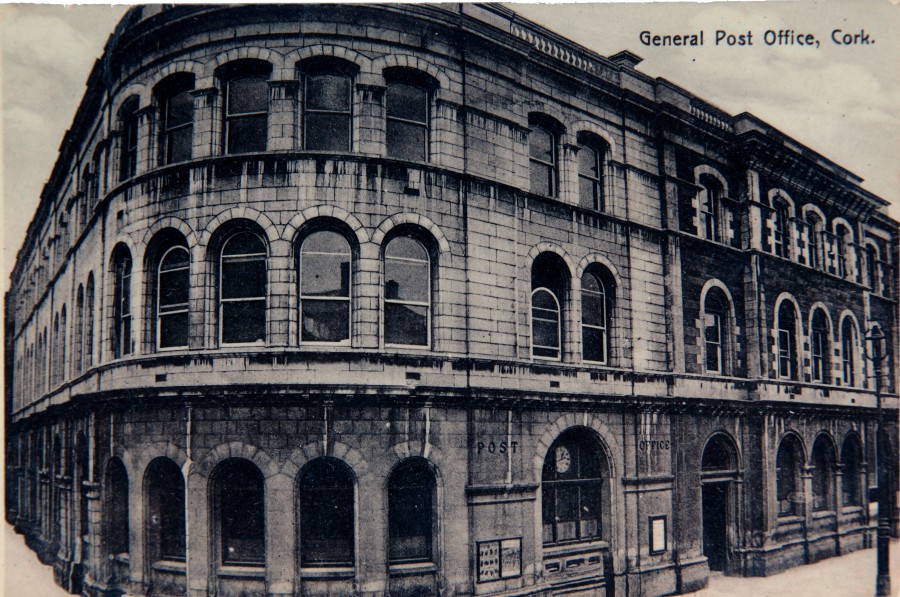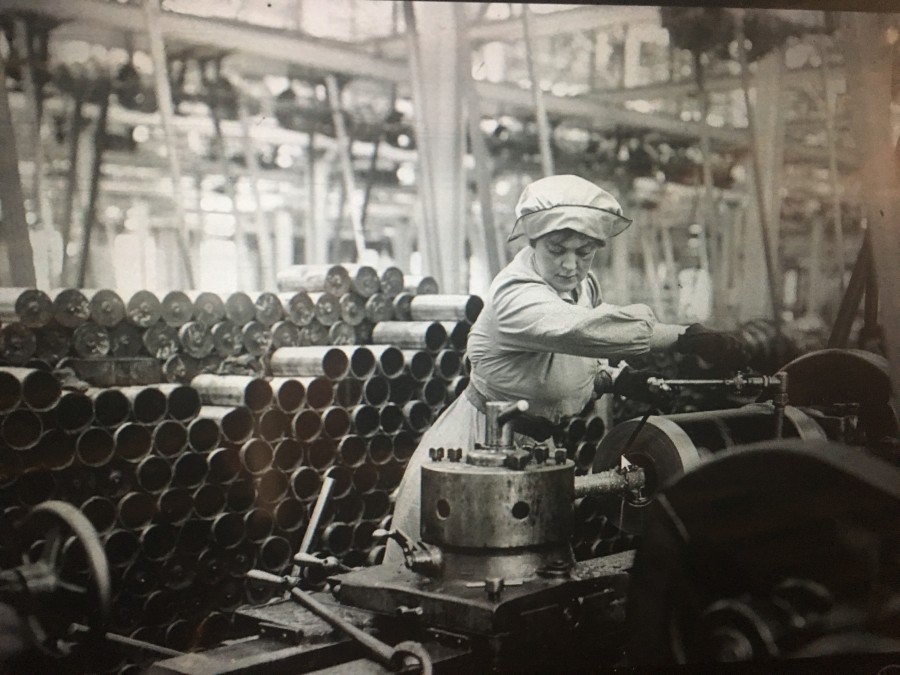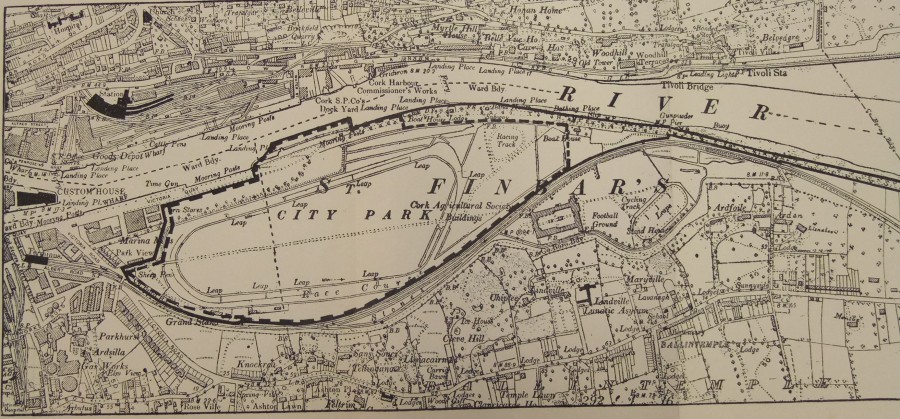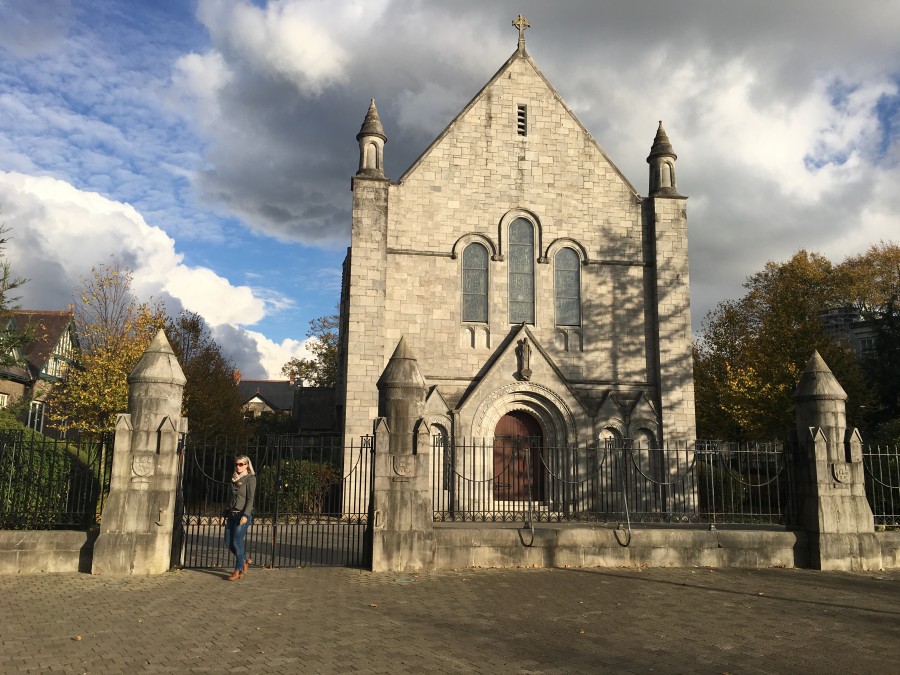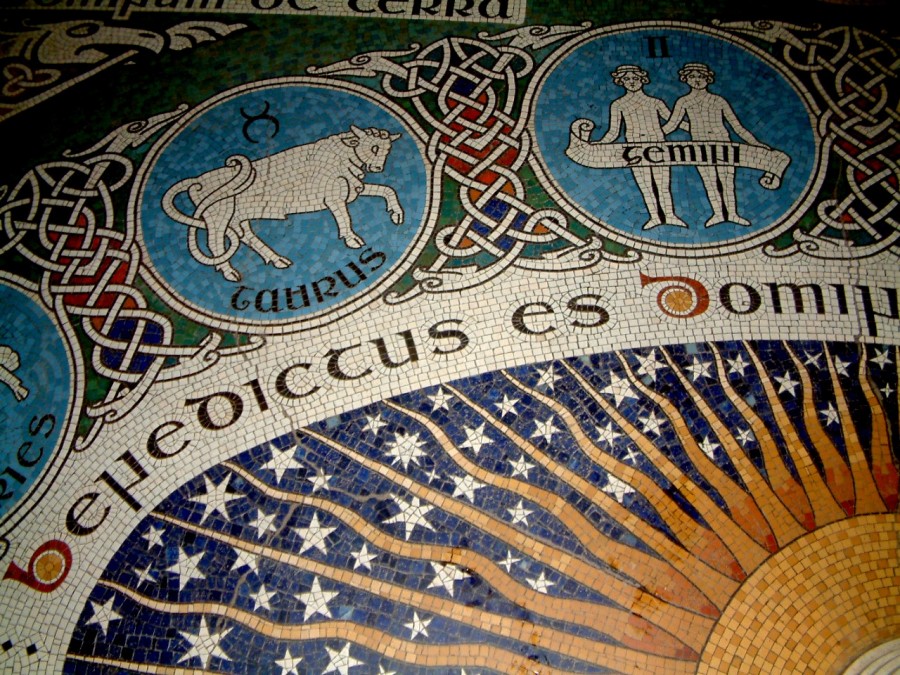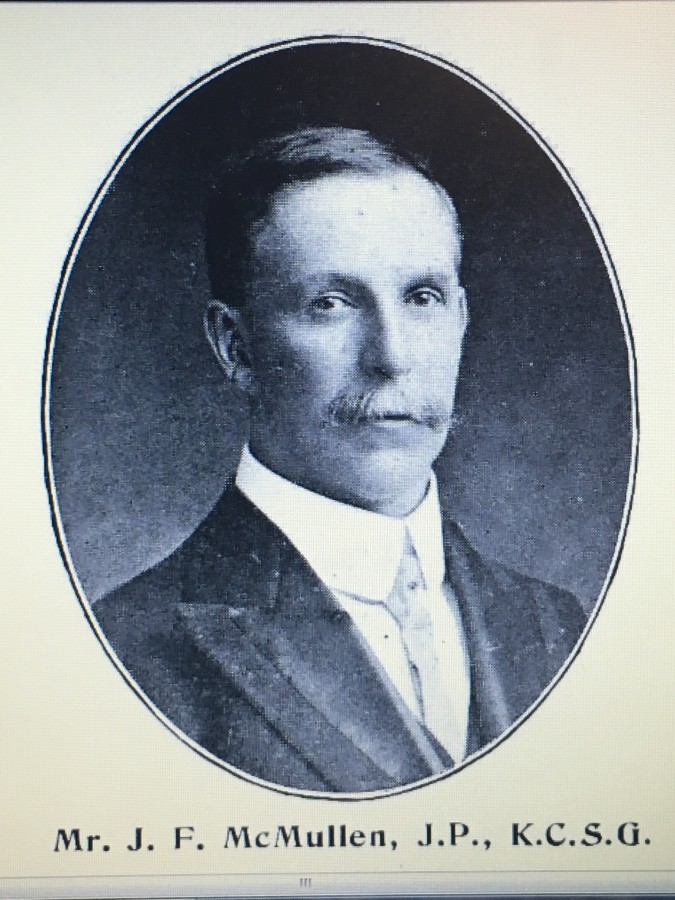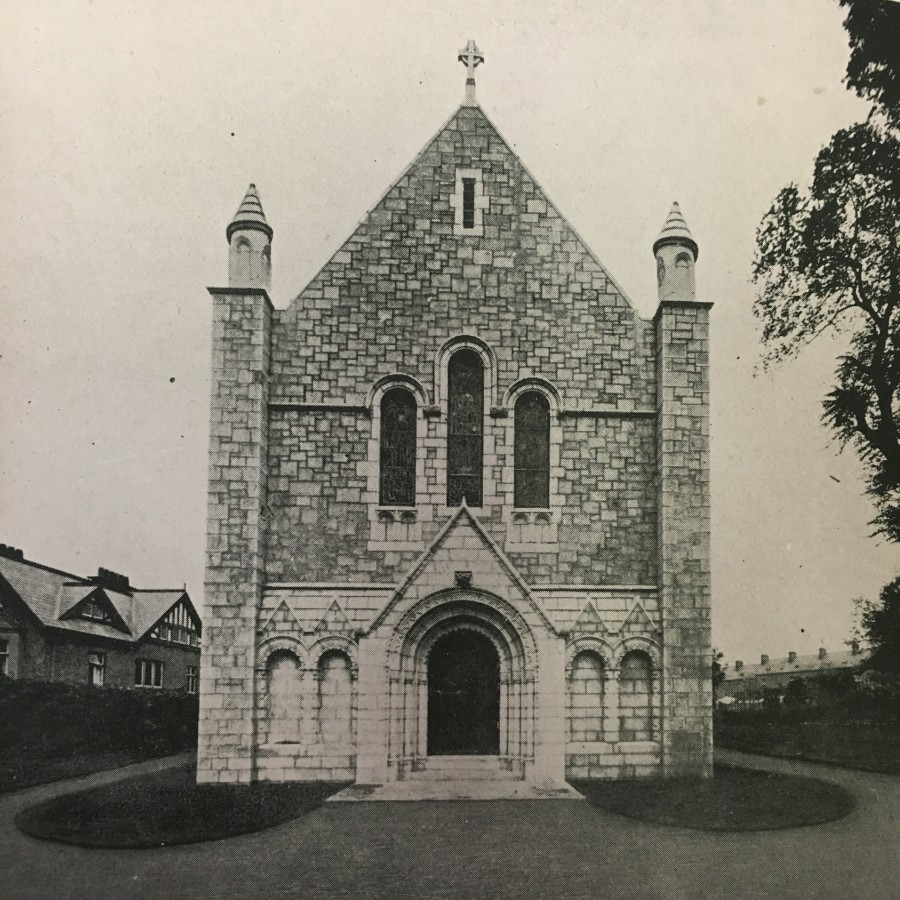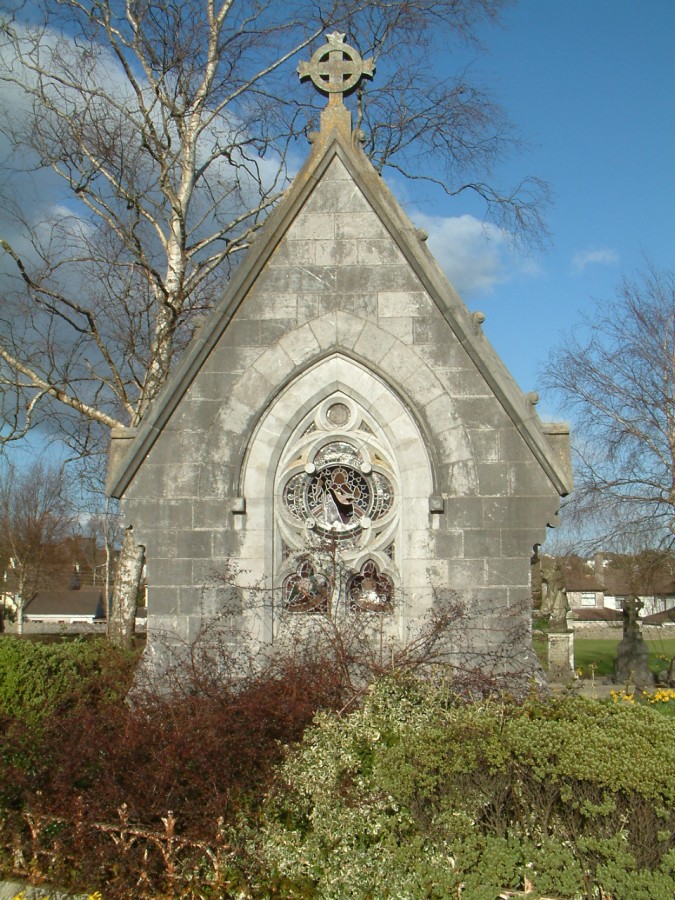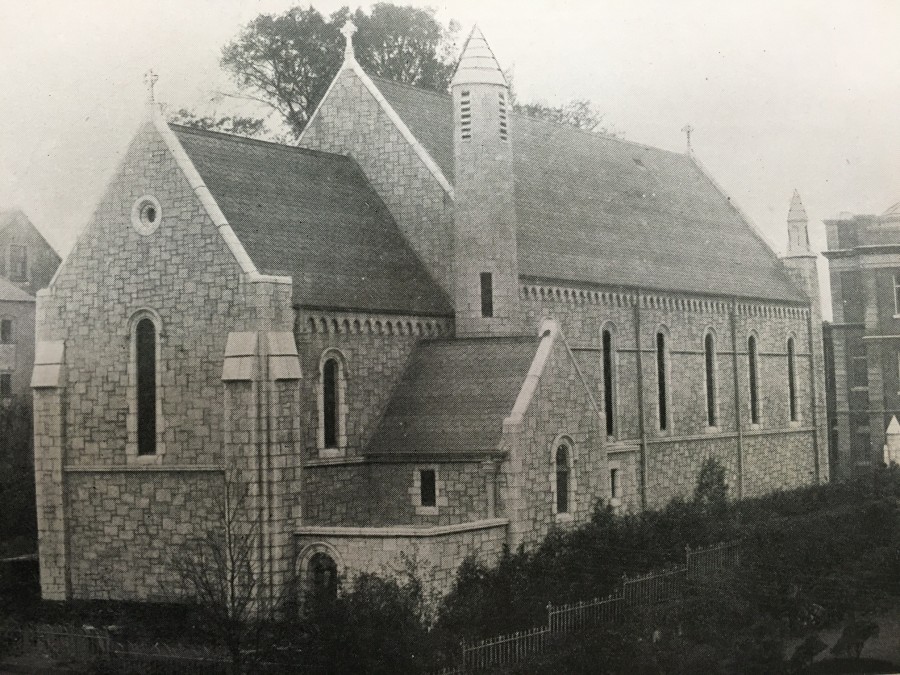Category Archives: Landscapes
Kieran’s Our City, Our Town, 5 January 2017
Kieran’s Our City, Our Town Article
Cork Independent, 5 January 2017
The Wheels of 1917: Setting the Scene
The 1 January 1917 began with historical echoes of the previous year. The year 1916 coincided with many great stories of a changing society in Cork from the adjustment of the clocks to Greenwich Mean Time to differing attitudes towards the Easter Rising versus those on the front lines in trenches in France to the celebration of Irish culture through the architecture of the new Honan Chapel. As the year progressed, so many different aspects of Irish culture and society came under bombardment or were progressed as outlined in the various Our City, Our Town columns last year.
I hope for the next few weeks to write about some key themes of physical, social and political developments in the city and region in 1917. A study of the daily news stories that made the headlines in local newspapers such as the Cork Examiner at first glance showcase a less eventful year than 1916. Controlled by the British government, censorship was ever present in the newspaper. However, taking many of the overarching news themes over a year, one can see key changes within society to how to best approach society issues such as war, industrialisation, the political quest for Home Rule, the role of the church, the role of violence in campaigns for a United Ireland, the impact of the re-emergence from prison of key Easter 1916 Rising key participants in late Spring 1917 such as Éamon DeValera and Countess Markievicz. The Countess herself brought a renewed call to rebellion in public meetings on the streets of Cork and Clonakilty in mid-August 1917.
The news of the first week of 1917 set the undertone for what was to come. War was ever present and by the late spring of 1917, one can feel the closeness of the front of war to Cork as more and more references are given to German submarines waiting in Irish waters to attack mercantile vessels. There are also continued references to Irish soldiers in various battalions awaiting action on the frontlines. The Reserve Camp of the 3rd Battalion Royal Munster Fusiliers in Aghada was focused upon on the 1 January 1917 in the Cork Examiner as a space of peace and quiet over the Christmas period. The Royal Munster Fusiliers raised a total of 11 battalions from the pre-war, two regular and two reserve battalions. The 3rd (Reserve) Battalion was mobilised at Tralee on 4 August 1914 and later that month deployed to Berehaven and Bantry Bay for training. In October 1914, it was moved to Cork. In May 1915, it was relocated to Aghada and Cork Harbour. Here the camp was tented and hutted in nature because nearby Fort Carlisle was full. The camp was in a field opposite the Presbyterian (former Church of Ireland) Church. The reality of the hutted camp was that it was in a poor state of repair, the training grounds confined to a few fields with no elaborate training trench system and the musketry course was thirty miles away in Youghal.
On Christmas Day 1916, Christmas Services were held in the Catholic Church and Presbyterian Church for the Battalion. The Christmas dinners in the various companies commenced at 1 o’clock, the huts where the dinners were served were decorated. The Commanding Officer, Buttevant man, Lieutenant-Colonel Richard Sherlock Brasier Creagh, visited the various companies, where he was joined by the company officers. He read the King’s message to the troops, and expressed the hope that “the men were thoroughly provided for, and that they would enjoy themselves to the fullest extent”. In addition to refreshments, tobacco, cigars and cigarettes were distributed among the men. In the evening a dance look place in the local Y.M.C.A. Hall. In October 1917, the Battalion was re-located to Ballincollig and in November 1917, the battalion was moved to England at Devonport.
A key term shining through various historical sources for the City and region in 1917 is that of Americanisation. The year 1917 was to coincide with re-election of President Woodrow Wilson and the subsequent call by the American House of Representatives and Senate to declare war on Germany. Through entering the war in April 1917 there arrived to Cork Harbour fleets of gun ships to attack the increasing attacks of German submarines, and a proliferation of American soldiers into the towns of the Harbour area and Cork City. At the end of January 1917, Germany, determined to win its war of attrition against the Allies, announced the resumption of unrestricted warfare.
Another key piece of Americanisation was the negotiations to bring a Ford tractor factory to the site of Cork’s City Park Racecourse and Deep Water Quay at the Marina. By January 1917, negotiations between representatives of the promoters and the heads and legal representatives of the local public bodies concerned, had been brought to a successful conclusion. It was announced in the press on 1 January that all preliminary details had been arranged, and that, subject to the necessary Parliamentary sanction being obtained i.e. the Cork Improvement Bill – everything would be in order and the scheme could proceed. These Parliamentary powers were to be sought for immediately but it would take until mid-July 1917 before the bill got final royal ascent after passing through Westminster and the House of Lords.
If you missed one of the columns in 2016, check out the Our City, Our Town index at my website, www.corkheritage.ie
Cork 1916, A Year Examined (2016) by Kieran McCarthy & Suzanne Kirwan is now available in Cork bookshops.
Cork City History Tour (2016) by Kieran McCarthy is also available in Cork bookshops.
Captions:
876a. Postcard of Cork Harbour, c.1910 (source: Cork Harbour Through Time by Kieran McCarthy & Dan Breen)
876b. Aghada, c.1910 (source: Cork Harbour Through Time by Kieran McCarthy & Dan Breen)
Happy Christmas

Happy Christmas, time to slow down and enjoy!
Kieran’s Our City, Our Town, 15 December 2016
Kieran’s Our City, Our Town Article,
Cork Independent, 15 December 2016
Remembering 1916: Railways Connecting the Region
There are some great historical narratives within Cork’s news for 1916. A number address Cork’s links to the region through its railway line infrastructure. In newspapers and archives one can read about the benefits of such lines as the Cork Bandon and South Coast Railway, the Cork Muskerry Tram and the Cork Blackrock and Passage Railway Line connecting people, animals, fisheries and place from the coast and hinterland to the city and vice-verse – igniting the region and city into one.
The Cork South Coast and Western Railway Company across one year between 1915 and 1916, as reported at their company AGM in mid February 1916, stressed the importance of their transport link. They highlighted that the total number of passengers the company carried was 503,531. This was an increase of 31,000 and in money £2,037 over the previous year. In parcels and miscellaneous traffic there was an increase of 18, 885 tons, representing £1,588 in money. Of this increase 4,134 tons was in coal and coke owing to a greater quality having been sent over the railway from Cork instead of being shipped direct to the western ports by coasting vessels.
Lime, brick, stone and slate all showed decreases. Building operations had been to a great extent suspended owing to the war. The quantity of stone required for the streets of Cork was also reduced. In barytes traffic there was an increase of 2,639 tons. Enhanced prices and the total cessation of the usual continental supply to the markets led to an increased output from the mines at Clonakilty and Bantry. Imported grain showed an increase of nearly 19,000 tons. The traffic of grain had almost doubled in the previous 12 months, and like coal, was capable of great development if additional sidings were constructed on Anderson’s Quay and on a new timber wharf at Victoria Quay.
The railway company carried 2,650 more cattle whilst in pigs there was an increase of 4,676. The fish traffic from Skibbereen, Kinsale and Bantry was at normal levels, while from Baltimore there was transported 1,645 tons of fresh mackerel and herring, showing an increase of 850 tons, over the previous year’s consignment from that port, and making a record year. The completion of the new pier there being constructed by the Congested Districts Board and by Cork County Council, made Baltimore a very important fishing station. From 1879, Baltimore had developed as a centre of an expanding mackerel fleet. Eleven steamers brought the spring mackerel to England on an almost daily basis. In 1887, the Baltimore Fishing School for the training of 150 boys in a fishing occupation was founded. In 1880, a new pier was built and in 1893, a new spur rail track from Skibbereen to Baltimore was opened to transport the fish to other markets in the city and county.
At the annual company meeting of Cork Blackrock and Passage Railway in late February 1916 serious difficulties were presented – namely the closing of Crosshaven by the military authorities on the outbreak of the war, the increased cost of coal, labour and stores, and the erection of a new pier at Queenstown. The gross revenue showed an increase of £1,419, but had they been permitted by the military authorities to carry on the usual summer and excursion traffic to Crosshaven, they would have had large additional receipts.
Crosshaven Station closed shortly after the commencement of the war. This effected trade within the village. In addition small boats with oars were used by the men of Fountainstown, Myrtleville and Fennel’s Bay. The fishing grounds were located around the harbour mouth. Those without boats waited for the mackerel to come inshore and caught them by the hundred with large pocket nets. A barrel of salted mackerel could be seen in every fisherman’s cottage in preparation for winter each year. Without the train fast transport to Cork’s markets limited trade. Tourism was also affected. Crosshaven in 1916 was a growing tourism town; it had five hotels, twelve shopkeepers, and four vintners.
The military authorities prohibited civilians from approaching the coast line between Ringabella Creek and Crosshaven village, either by day or night. All the summer residents were ordered away, but as a matter of equity they were refunded a portion of the cost of their season tickets. No persons were allowed to enter the district without military permits. All excursion traffic by train and boat was prohibited, with the result that the Crosshaven traffic was practically decimated. This state of affairs continued up to 27 June 1915, when a slight modification of the regulations was made, exempting visitors from the necessity of permits, but no excursion traffic was permitted, and as a consequence hardly anyone visited Crosshaven.
From the first day of the war the railway company had done everything in their power to assist the naval and military authorities. There was a great demand by both services, for the transport of stores to various camps within the Harbour and to Haulbowline. Finding it impossible to satisfy their requirements with the existing goods steamers, the directors purchased an additional vessel, the “Taffy” at great expense, and though able to carry all the naval and military stores offering, they were doing so without profit.
Cork 1916, A Year Examined (2016) by Kieran McCarthy & Suzanne Kirwan is now available in Cork bookshops.
Cork City History Tour (2016) by Kieran McCarthy is also available in Cork bookshops.
Captions:
874a. Baltimore fish market, c.1916 (source: West Cork Through Time by Kieran McCarthy & Dan Breen)
874b. Crosshaven, Cork Harbour, c.1916 (source: Cork Harbour Through Time by Kieran McCarthy & Dan Breen)
Kieran’s Our City, Our Town, 8 December 2016
Kieran’s Our City, Our Town Article,
Cork Independent, 8 December 2016
Remembering 1916: Questions of Gender
One hundred years ago this month the focus of gender swept into the newspaper media. In early November 1916, Miss Jeannette Rankin, Independent candidate, was elected Representative from Montana. This was the first time in the history of the United States of America that a woman has been elected a member of Congress. Miss Rankin was a suffrage campaigner through whose untiring efforts women won the fight for the ballot in Montana. This was also four years before the ratification of the amendment to the United States Constitution, which granted women the right to vote.
Across the Atlantic Ocean, in Ireland and Britain, the exodus of males to the fronts of World War I led to a shortage of workers (approx. 1.6 million) across a myriad of services, professions and trade. Hence large numbers of women were recruited into jobs vacated by men who had gone to fight in the war. New jobs were also created as part of the war effort, for example in munitions factories. The high demand for weapons resulted in munitions factories becoming the largest single employer of women during 1918. In addition, the introduction of conscription in 1916 made the need for women workers urgent.
In the first few days of November 1916, the innovation of female letter-carriers reached Cork. Thirty aspirants, under the superintendence of the regular male staff, started at 6am to learn the work and finished at 9am. The introduction of what the postal system described as “post-women” to Cork was not to result in their permanent employment. They were only taking the place of postmen, whose services were not available. They were paid 5d per hour during their period of duty. The authorities stated the “post-women” were not to be asked to handle heavy parcels; their duties were confined to letters and letter packets. An editorial in the Cork Examiner on the 7 December remarked on the heavy weights of packages questioning the inequality indirectly; “During Christmas the long hours and weights carried are excessive, and tire out strong men who are used to years of that work. Therefore, if the women are only to carry light loads, who is to bear the brunt of the load that was hitherto divided between the eighty male auxiliaries and the permanent staff?”
On 9 December, the Cork Examiner highlighted the exclusion of female students as resident pupils. A letter by Sir Bertram Windle, President of University College Cork, appeared in the press: “I have been favoured with a copy of the letter, which is being sent by the Munster branch of the Irish Association of Women graduates in connection with the admission of women graduates as residents in the South Infirmary. The number of women medical students is rapidly increasing and it will be enormously to their advantage to have an opportunity of seeing the practice of a great medical institution, as can only be seen by those living within its walls. If, therefore, your committee can at all find it possible to accommodate them I can only say that you will gain the gratitude of all those who are interested in the education of women”.
The House Committee of the South Infirmary discussed the situation and recommended that there was no suitable accommodation for resident female students. They suggested that female students be admitted as day boarders from 9.30am, until such an hour as may be agreed on by the committee. Females students were to assist in the work of the hospital in the same way as the male students, and to be provided with meals on payment of one guinea per week, if desired.
On the afternoon of 12 December 1916, through the courtesy of Captain F Downie, Director of Munitions (no.10 Area, Ireland), Lieutenant Hinge, Lord Mayor Thomas Butterfield and a representative of the Examiner were conducted around the Cork National Shell Factory, where 150 people are employed. This was located at St Peter’s Market, now the Bodega Bar on Cornmarket Street. They were taken from machine to machine, at each of which several girls were employed. The gas heaters registered a heat of 1,000 degrees centigrade, and into which the nose of each shell was inserted and heated to a great temperature before being placed into dies.
Captain Downie expressed regret that he was unable to obtain skilled labour in Cork and pointed out that the men who were working hard at the bottling press and gas heaters were men who were trained at the Dublin National Shell Factory, and that more skilled workmen would be required. The factory aimed to employ 250 persons, who were to work in three shifts. Each shift was to be under the superintendence of a matron who is a trained nurse, and who will look after the general health of the workers. The scale of the wages paid to the girl workers was 10s 6d per week of forty-five hours as probationers. At the conclusion of the probationary period, they were to take their places in one of the three eight-hour shifts, when their wages according to the shift in which they were engaged, namely – those on the shift from 6am to 2pm were to receive 2s 6d per day, 2s 9d per day if on 2pm to 10pm shift; and 3s 3d per day if on the shift from 10pm to 6am.
Cork 1916, A Year Examined (2016) by Kieran McCarthy & Suzanne Kirwan is now available in Cork bookshops.
Cork City History Tour (2016) by Kieran McCarthy is also available in Cork bookshops.
Captions:
873a. Cork GPO, c.1916 (source: Cork City Through Time by Kieran McCarthy & Dan Breen)
873b. Picture of World War I munitions factory, London, c.1916 (source: Getty Images)
Kieran’s Our City, Our Town, 1 December 2016
Kieran’s Our City, Our Town Article, 1 December 2016
Remembering 1916: From Racecourse to Factory
The 22 November 1916 brought the members of Cork Corporation to debate the proposed agreement with the Trafford Engineering Company on behalf of the Ford Company (see last week). The attachment of the name Fords was played down in the press especially as the deal with the Corporation was being negotiated. The Cork Examiner and the minutes of the meeting reveal a palpable excitement to the topic of debate. Chairing the Corporation meeting was Lord Mayor Thomas Butterfield. The Town Clerk of the day read the correspondence, which included: (1) a letter from the meeting of Transport Workers held in the City Hall on Tuesday night, calling on the Corporation and other public bodies to facilitate the scheme; and (2) from Mr Maguire, secretary of the University College Engineering Society, also asking the Corporation to facilitate the scheme and thereby provide much-needed employment for students of the College, very many of whom had to emigrate their native city.
The Lord Mayor Butterfield rose to propose a resolution which stood in his name to sell the park to the Trafford Engineering Company. He considered that Cork was extremely fortunate in having this offer made to it. He highlighted it as an epoch-making offer, and called upon his colleagues not to give any excuse to anybody for withdrawing these proposals. He articulated that in the hands of the Corporation’s solicitor the interest of the citizens of Cork would be safeguarded by Mr Barry Galvin. He would now move that the standing orders be suspended.
Debate ensued and by the end the resolution was agreed to unanimously. The Town Clerk read the heads of agreement to be made between the Cork County Borough Council and Richard Woodhead of No 91 Lord Street, the other (dated 17 November 1916). Below are some of the conditions. It was proposed to sell to the buyer the freehold of the City Park Racecourse. The development was also subject to the British Parliament granting permission – hence within a few ensuing weeks, the Cork Improvement Bill was passed. The buyer was given the right to construct an access route into the factory but it was to be their job to maintain it. The lands were to be used for the purpose of creating commercial, shipping and manufacturing premises and offices and generally in connection with industry or the housing of industrial workers. The price to be paid by the purchaser to the vendors for the transfer of the lands was agreed at £10,000.
Payment of £250 was to paid within seven days after the agreement had been approved by the vendors and £1,750 upon signing of formal contract. The estimated cost of such buildings to be erected on the lands were computed at £400,000, and the Corporation asked that at least £200,000 be spent within a period on construction within the first three years from the completion of the transfer. It was stipulated that at least 2,000 adult males be employed with a minimum wage of one shilling (1s) per hour to be paid to all such employees. A fair wage clause in the terms and conditions had to be inserted by the purchaser in any contracts.
As for the Racecourse, it had been for a period of 47 one of the most notable and popular race tracks between Britain and Ireland. Prior to its construction of what was known as the Navigation Wall, a part of which is now The Marina, the place was overrun by tidal waters. It was many years before the reclaimed mud back became coverered with grass. When the first race meeting was held, the mud was ever present that the pedestrians were told to exert caution. There was no systematic drainage of the Park till many years after its initiation. Reports of race meeting in the early races of 1869 report that there was no barrier to prevent people from wandering all over the running tracks. The clearing of the tracks before each race was undertaken by stewards, who were mounted and dressed in hunting kit and they were assisted by mounted police. Fixtures could attract up to 30,000 people. Every hotel and lodging house was crammed. The stakes in the early days were very generous, reaching a total at times of £1,600 a fixture. The best horses were attracted from all parts of Ireland, and many from England.
It was on 22 March 1869 that Cork Corporation leased the city’s swampy park to Sir John Arnott for the purpose of establishing a race-course for the recreation and amusement of the public, for the term of five years. As the years progressed the lease was renewed from time to time. On Arnott’s death in the 1890s, the management of the races passed to the Arnott Family. In 1902 a company was incorporated called the Cork Racecourse Ltd, of which the Arnott family retained the controlling influence and the lease terms were for 25 years. However due to multiple complaints by the public the Race Company surrendered their lease in 1913. A new lease was struck with William Green for a period of 31 years at a yearly rent of £175. This lease contained a provision that if the centre of the Park was required for the purpose of a factory it could be taken by the Corporation, without compensation giving three months’ notice to the Race Company.
Cork 1916, A Year Examined (2016) by Kieran McCarthy & Suzanne Kirwan is now available in Cork bookshops.
Cork City History Tour (2016) by Kieran McCarthy is also available in Cork bookshops.
Caption:
872a. Map of site of Ford Plant 1917 (source: Cork City Library)
Blackrock Historical Walking Tour, Sunday 27 November 2016
As a contribution to marking the restoration of the tram lines as a heritage feature in Blackrock Cllr Kieran McCarthy will conduct a historical walking tour of Blackrock Village on Sunday 27 November, 2.30pm (starts at Blackrock Castle, two hours, free). Cllr McCarthy notes: “A stroll in Blackrock is popular by many people, local and Cork people. The area is particularly characterised by beautiful architecture, historic landscapes and imposing late Georgian and early twentieth century country cottages to the impressive St Michael’s Church; every structure points to a key era in Cork’s development. Blackrock is also lucky that many of its former residents have left archives, census records, diaries, old maps and insights into how the area developed, giving an insight into ways of life, ideas and ambitions in the past, some of which can help us in the present day in understanding Blackrock’s identity going forward”.
One hundred years ago, the Corporation of Cork had to foresight to connect the city’s suburbs with the city centre through a tram network. The story of how the trams connected the old fishing village of Blackrock with the city is a worthy one to tell- connected in terms of the wealth of history in this corner of the city and connected in terms of experimenting with the provision of new transport networks. The trams were developed in connection with the Corporation’s roll-out of electricity in the city in 1898. The tram lines themselves were electricity cables. The Corporation of Cork established a large electricity generating plant on Albert Road (now the site of the National Sculpture Factory). The Electric Tramways and Lighting Company Ltd was registered in London and had a close working relationship with eminent electrical contractors, the British Thomson-Houston Company. Cllr McCarthy highlights: “By 1900, 35 electric tram cars operated throughout the city and suburbs. They were manufactured in Loughborough, UK and all were double deck in nature, open upstairs with a single-truck design”. Cllr McCarthy’s walk will finish at Natural Foods Bakery at 4.30pm in time for tea, coffee and poetry to mark the restoration of the old tram lines with Douglas Writers club.
Kieran’s Our City, Our Town 17 November 2016
Kieran’s Our City, Our Town Article,
Cork Independent, 17 November 2016
Remembering 1916: An Ornament to Cork
The opening event of the Honan Chapel on 5 November 1916 was marked with great speeches and insights into the work involved in its construction from the funders to the craftsmen. There are so many beautiful features of the Honan Chapel and UCC over the years have published articles, online resources and a book edited by Virginia Teehan and Elizabeth Wincott Heckett, and held conferences on the beautiful building. Indeed, the next conference is on this Saturday 19 November in UCC (details at end of column).
The Honan Chapel is a national icon of Irish craftsmanship, some features of which I relate below and all warrant articles and multiple column inches in years to come. The erection of the chapel was entrusted to the well-known building firm of Messrs John Sisk and Son. The work was carried out under the superintendence of Mr Peter O’Flynn as Clerk of Works. John Sisk set up his construction business in 1859 and by the early twentieth century had an impressive record of work around the province of Munster, building schools, hotels, banks and 30 churches.
An open letter on 30 May 1916 in the Cork Examiner by the members of the Cork branch of Stonecutters’ Union of Ireland, recorded their appreciation to Sir John O’Connell for providing much needed employment to their members for close on two years and a much-needed stimulus to the stone cutting industry. They noted their pride in the distinctive national style of architecture and its construction in Cork limestone and marble, which meant the circulation of such a large sum of money in Cork at a time of difficult economic conditions.
Cork Examiner reviews of the building on the 6 November point to the beauty of the interior and that it may strike the visitor as very simple but to execute the ornamentation “required painstaking care and skill and possession of the artistic faculty as well”. The carving was carried out by workmen under Henry Emery, an architectural sculptor and decorator. Liverpool born Henry Emery was active across the country from the 1870s until the 1930s and had his practice in Dublin. He was apprenticed initially to the stone and marble works of Alfred P Sharp of 17 Great Brunswick Street, Dublin. Sharp was also a builder. Circa 1877 Henry Emery was placed in charge of the stone and wood-carving side of the business. He was taken into partnership by Sharp in the late 1890s.
The Honan Chapel interior adopted the most decorative features in Cormac’s famous Chapel at Cashel in the arcading. Hence the walls were painted in a simple white with grey tints by artificial colouring. In each of the capitals of the pillars nearest to each stained glass window, on which a coat of arms of one of the diocese of Munster is displayed, part of the same coat of arms is carved. The most effective use of the arcading was to use it as a framework to a beautiful series of Stations of the Cross made of the inlaid art technique opus sectile. The altar was built of the same white limestone of which the rest of the fabric was built. The tabernacle was also of limestone modelled in the form of an early Celtic reliquary. The door bears a beautiful enamel by Mr Oswald Reeves.
The series of stained glass windows of the Munster Saints from the eminent studios of Harry Clarke and Sarah Purser begin on the north wall of the nave near the chancel with the window in honour of the Patron Saint of the Diocese – St Finbarr. Then it runs to St Albert, the Patron Saint of Cashel, St Declan of Ardmore, St Ailbe of Emly, St Fachtna of Ross and St Munchin of Limerick. The first window on the south side is devoted to St Ita of Killeedy, St Colman of Cloyne, St Brendan the Navigator, St Gobnait of Ballyvourney, St Carthage of Lismore and St Flannan of Killaloe. The east window over the Altar shows the Redeemer, while the three lights over the west entrance bear the three great Irish saints, Patrick, Brigid and Columcille.
The altar-plate, the vestments, altar coverings, everything down to the seating accommodation is not only Irish in design, but Irish in workmanship. As far as possible local craftsmanship were employed. The vestments for use in the chapel was made at Messrs William Egan and Son’s factory in Cork. The same firm made the chalice and ciborium, both exceptionally fine specimens of silver and gilt. As an interesting aside, on 21 January 1916 Mr Barry M Egan principal of the firm of William Egan and Sons passed away at his residence, Carrig House, Tivoli. Born in Cork seventy-three years previously, Mr Egan came from a family that for generations had been connected with the trade and art of working with metals. At the early age of 12 years he entered upon his apprenticeship as a watchmaker, jeweller, and silversmith in his father’s workshop. From his earliest years his ambition was to revive the manufacture of silver plate for which Cork was so noted in the eighteenth century.
Honan Chapel Symposium, Saturday 19 November, Aula Maxima, UCC, 9.15am-6pm, programme and registration at niamh.mundow@ucc.ie
Cork 1916, A Year Examined by Kieran McCarthy & Suzanne Kirwan is now available in Cork bookshops.
Captions:
870a. Honan Chapel, UCC, present day (picture: Kieran McCarthy)
870b. Section of mosaic of floor of chapel, entitled the River of Life (picture: Kieran McCarthy)
Kieran’s Our City, Our Town, 10 November 2016
Kieran’s Our City, Our Town Article,
Cork Independent, 10 November 2016
Remembering 1916: McMullen’s Genius
The Honan Chapel celebrates its centenary this week. It opened officially on 5 November 1916. It is unique of its kind and John O’Connell, solicitor and distributor of Isabelle Honan’s will lavished much care as well as imagination on the church’s construction and fitting out (see last week’s column). John O’Connell was a great expert on ecclesiastical archaeology. He wrote many books and papers including “The Honan Hostel Chapel”, which can be read in local studies in Cork City Library. He also gave the site of the Turners Cross Schools in 1932 to Bishop Daniel Cohalan. He was also a descendent of Daniel O’Connell; hence the place name connections to Daniel O’Connell in Turners Cross.
On 18 May 1915, the foundation stone of the Honan Chapel was blessed and laid by the Bishop of Cork Dr Thomas Alphonsus O’Callaghan, and work progressed steadily on it. The new chapel was intended to be a real work of art. The architect James F McMullen planned a very beautiful structure in the Hiberno-Romanesque style, a style, which prevailed nine centuries previously. The Irish Architectural Archive in their Dictionary of Irish Architects denotes that architect and civil engineer James Finbarre McMullen (1859-1933) was born in 1859. He was the youngest son of Barry McMullen, a well-known Cork builder. After attending St Vincent’s School, James entered the arts faculty of Queen’s College, Cork, in 1875. At some stage he evidently decided to take up engineering as a career and served an apprenticeship with his elder brother Michael Joseph. In 1882 he exhibited a design entitled ‘What the Farm Labourers require’ at the Irish Exhibition of Arts & Manufactures, Dublin. He opened his own office in Cork c.1886.
James McMullen’s practice was a varied one, including ecclesiastical, hospital, industrial, commercial and domestic work, primarily in the city and county of Cork. He was architect to the South Infirmary, Cork, for some thirty years and was appointed local engineer and valuer for the Cork Junction Railway in 1904. Some of his largest and best known works apart from the Honan Chapel included Marina Flour Mills on Victoria Quay (1890-92), the Eye, Ear and Throat Hospital on Western Road (1895-97), the Fr Mathew Pavilion Museum at the Cork International Exhibition (1902), additions to the sanctuary for the Capuchin Fathers at Holy Trinity Church (1906) and the restoration after destruction by fire of Castle Freke House (with architect, Kaye-Parry & Ross) in 1910-12.
In addition to running a successful practice, James McMullen played an active part in the life of the community, devoting much time to city hospital work. Living in Trabeg in Douglas, he was appointed a magistrate for the borough of Cork in 1903 and High Sheriff in 1908. In 1910 the honour of Knight Commander of the Order of St Gregory the Great was conferred on him by Pope Pius X. According to his obituary in the Irish Builder, he acted as City Engineer for Cork for some years. He died in 1933, leaving an estate valued at £23,729. He had married Margaretta, daughter of J T Murphy, of Macroom, in 1907. His son James carried on the practice.
The Honan Chapel is based on the most famous Irish church of Hiberno Romaneque style that of Cormac’s Chapel on the Rock of Cashel. It was not the first Cork Chapel to adapt its design in the early twentieth century. St Finbarr’s Oratory in Gougane Barra, opened in 1902 and its architect Samuel Hynes was also inspired by Cormac’s Chapel. Cashel constitutes the most famous architectural assemblage to survive from Medieval Ireland. The entire summit of the Rock has a very complex mix of ideas about history, architecture, public space and meaning. The place is tied to a sacred history – the legend of St Patrick converting the Munster Gaelic kings of old. The information panels at Cormac’s Chapel detail that it was begun in 1127 and consecrated in 1134. At that time, Cormac’s Chapel was a political statement. The act of building it was a political act asserting identity. On the eve of Church reform, architecture became a form of dialogue of contestation. King Cormac MacCarthy, founder of the Chapel at Cashel, was a supporter and patron of the reform movement. The chapel was deemed a metaphor for his kingship, and religious interests and attached to influences of the renaissance in the way of life of the church.
The course of stone in Cormac’s Chapel was so correctly laid, that the joints escaped the eye so that it seems the whole wall is composed of a single block. The impact of such a church building was not seen before. Archaeologist Tadgh O’Keeffe in his book Romanesque Ireland, Architecture and Ideology in the Twelfth Century (2003) highlights that the architects of the Romanesque style were also occupied with great master-pieces. Sculptors and architects were moulded by European Art. The idea existed that Romanesque had form and meaning and thus became fashionable and sophisticated. Cormac’s Chapel as a memorial relied on the permanent qualities of architecture, scale, mass, spacing, proportion, utmost simplicity, and memory. These latter ideas also imbue the Honan Chapel and make it stand out as architectural structure of beauty.
Honan Chapel Symposium, Saturday 19 November, Aula Maxima, UCC, 9.15am-6pm, programme and registration at niamh.mundow@ucc.ie
Cork 1916, A Year Examined by Kieran McCarthy & Suzanne Kirwan is now available in Cork bookshops.
Captions:
869a. James F McMullen, architect of the Honan Chapel, UCC (source: Pike’s Contemporary Biographies)
869b. Interior of Cormac’s Chapel, Rock of Cashel, inspiration for Honan Chapel (picture: Kieran McCarthy)
896c. Honan Chapel, 1916 (source: J O’Connell, The Honan Hostel Chapel, 1916)
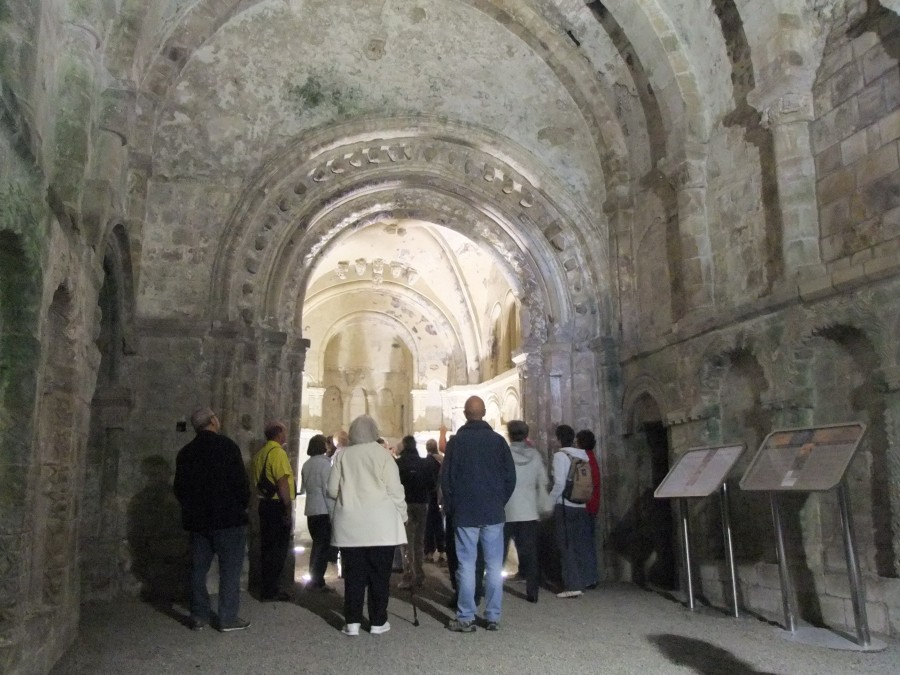
Kieran’s Our City, Our Town, 3 November 2016
Kieran’s Our City, Our Town Article,
Cork Independent, 3 November 2016
Remembering 1916: Honan Chapel Celebrates its Centenary
