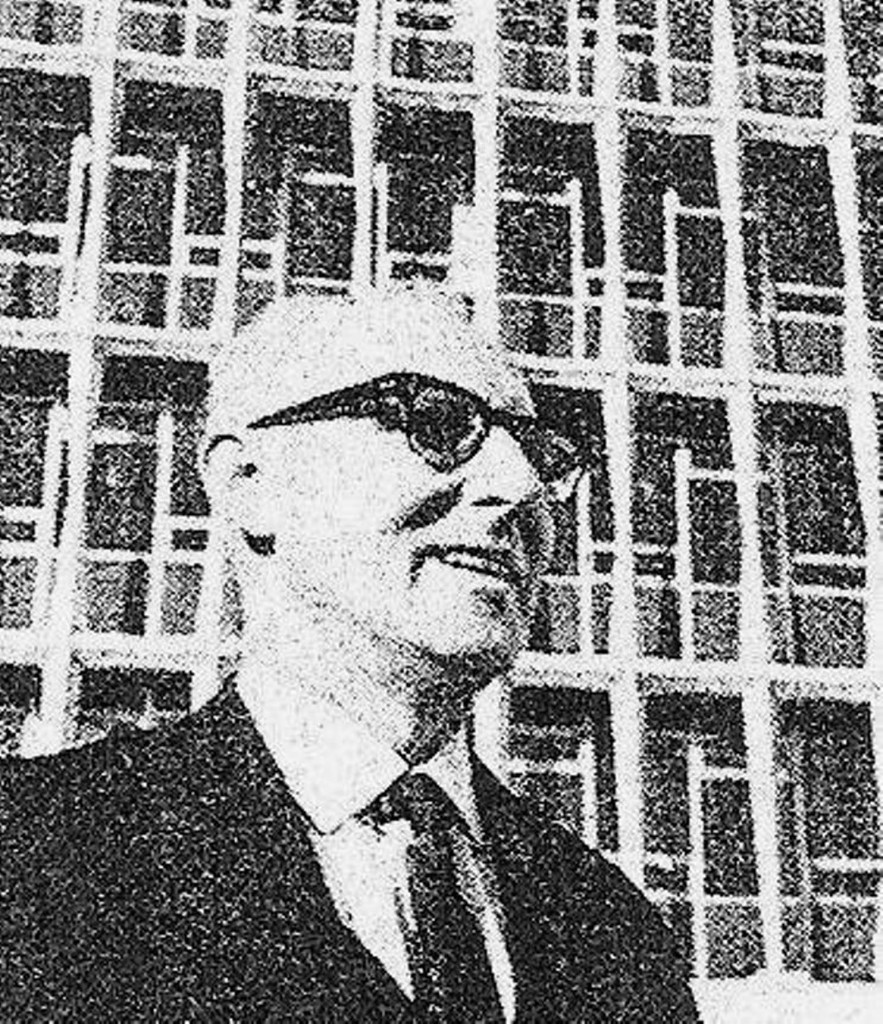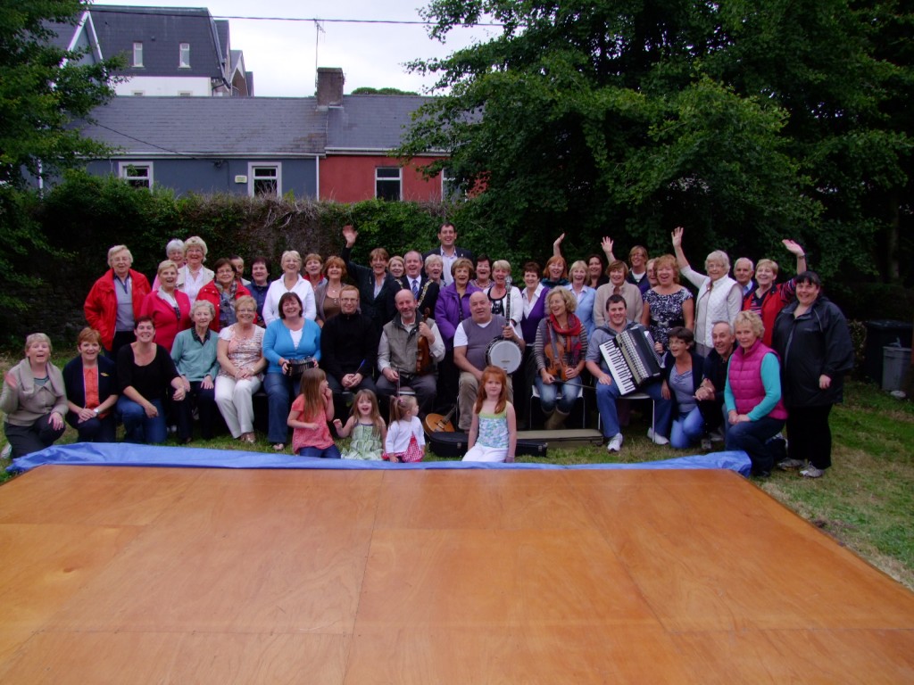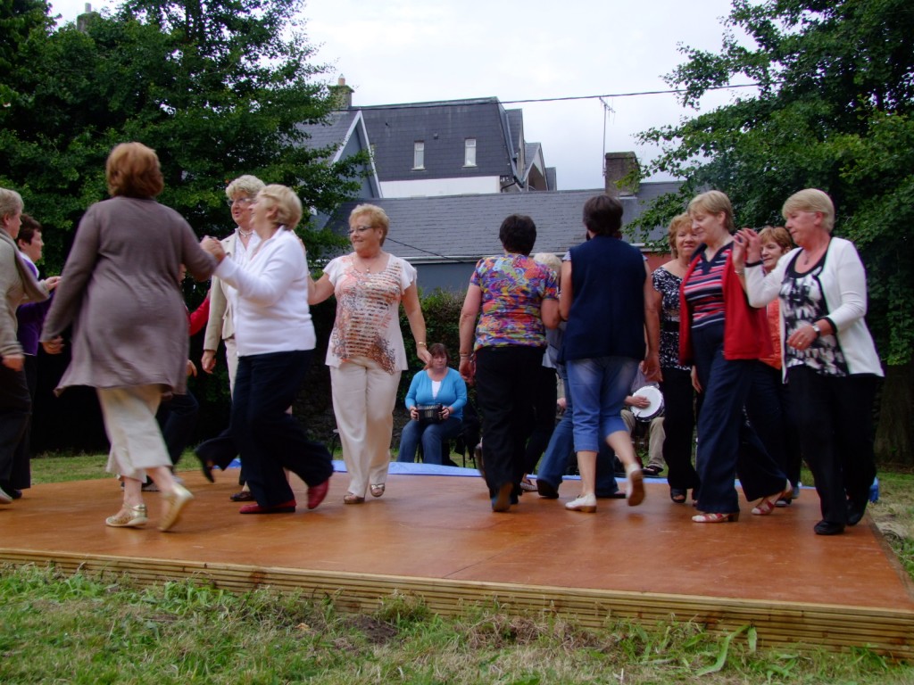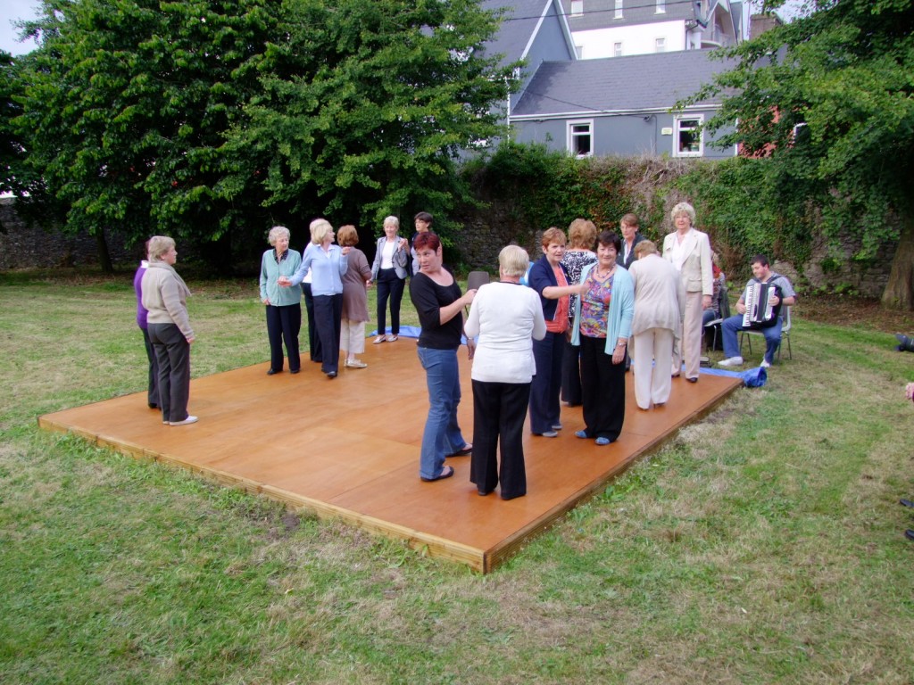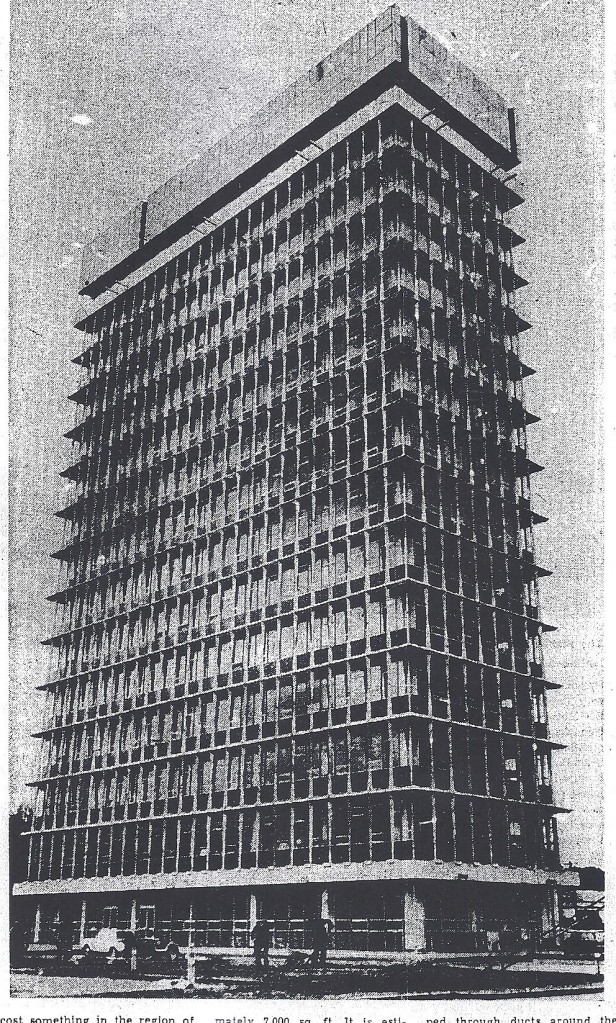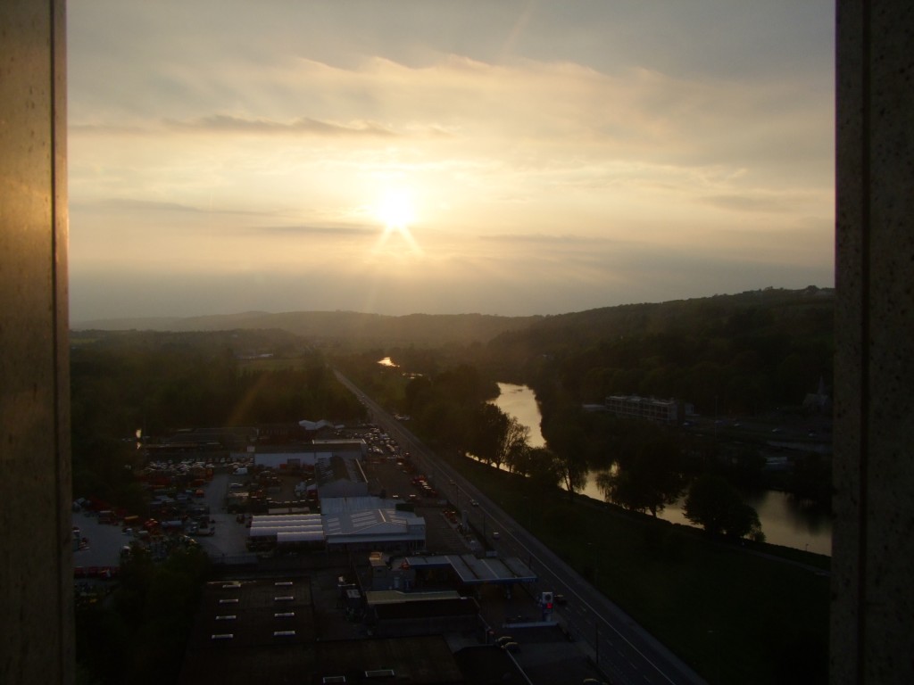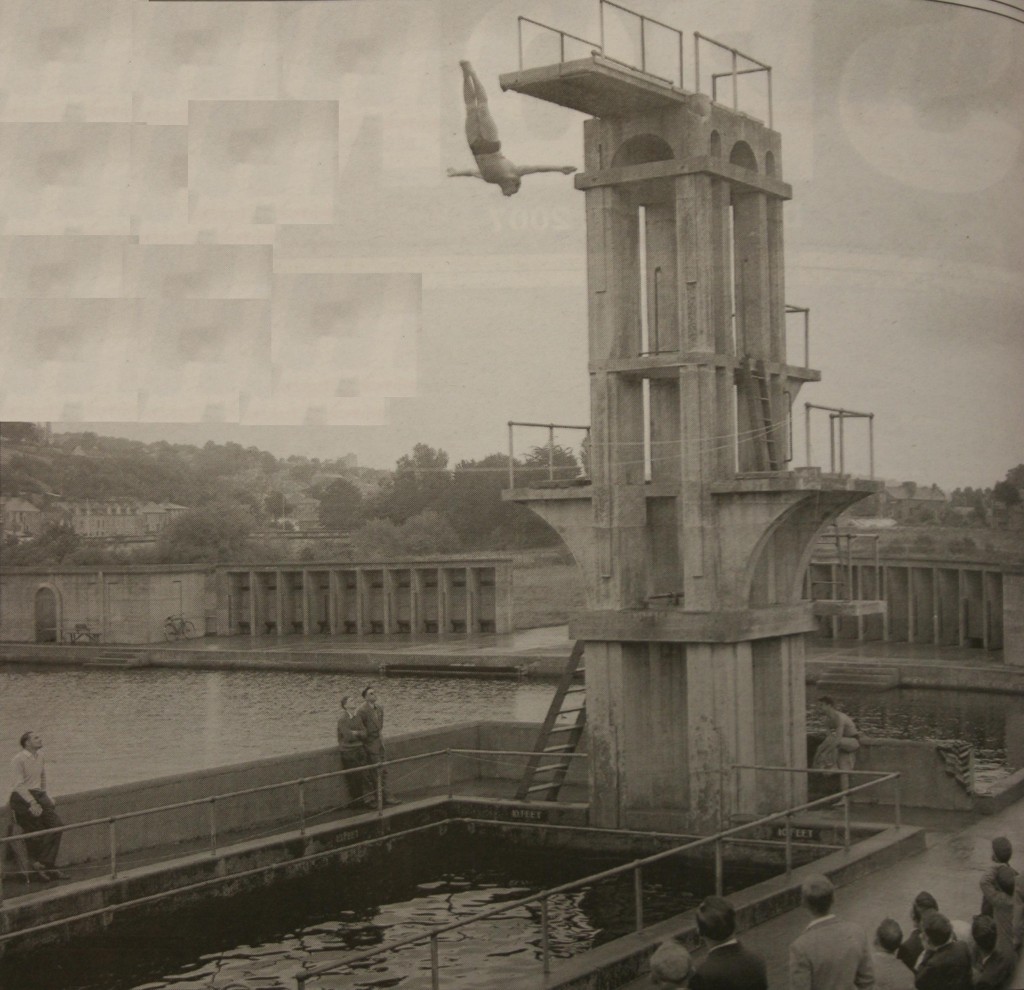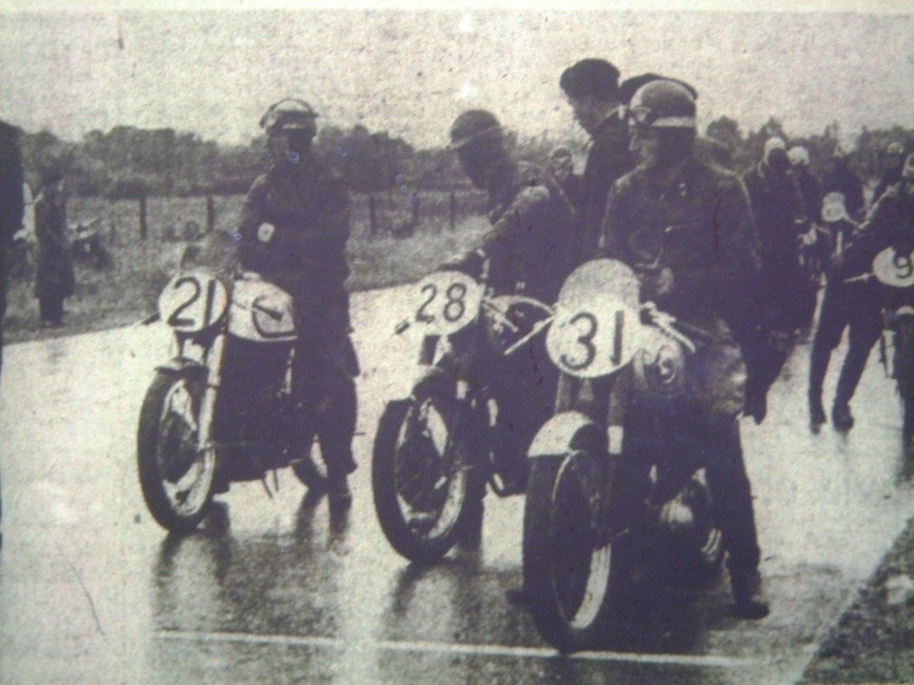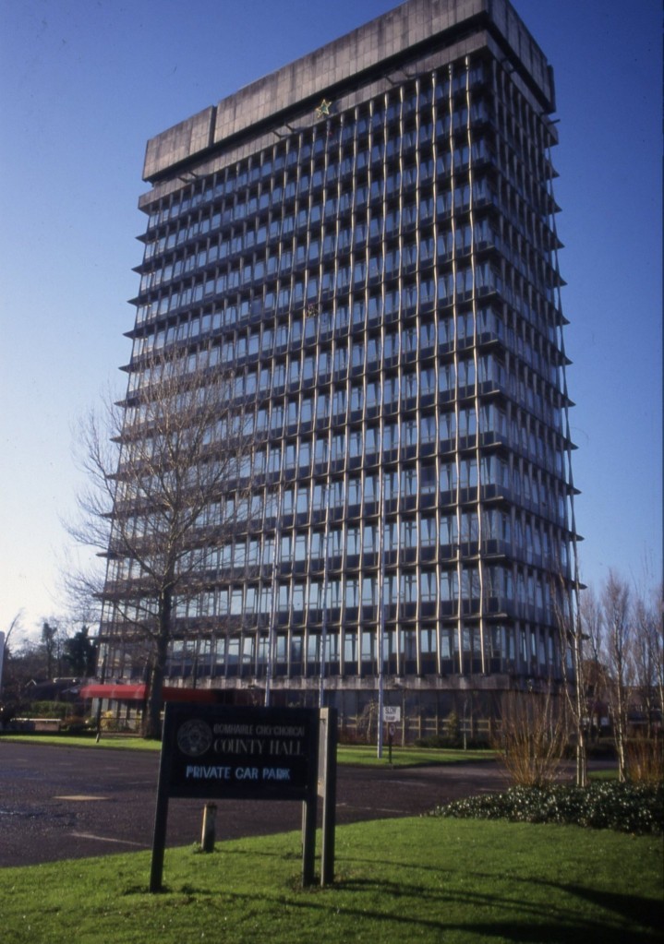
Kieran’s Our City, Our Town Article,
Cork Independent, 21 July 2011
In the Footsteps of St. Finbarre (Part 264)
A Skyscraper to Catch the Eye
“During its history, the city of Cork has enjoyed with great pride some periods when Cork led the way and Dublin followed. We now experience such a moment. The architect, responsible for the new County Hall is Mr. Patrick L. McSweeney, Cork County Council Architect. He has succeeded in providing for the Council a splendid building, one full of character and charm, dynamic, graceful, full of strength, and all on a shoestring. For it cost one third of the cost of Liberty Hall, Dublin (T.F. McNamara on Cork County Hall, Cork Examiner, 16 April 1968).”
In 1960, by the time Michael A. Conlon took up office as County Manager, new reasons were emerging why a new all directorate-encompassing Cork County Council building should be built. One of the most important reasons was the setting up of the Cork Health Authority with jurisdiction over both city and county with its ever growing functions. It needed far more space than the first plans envisaged for the Council’s health services. In August 1963, the council, on the motion of Dan Desmond T.D. sanctioned a building project of a central County Council office and the estimated cost at that stage was £250,000 for a ten-storey building.
Just a year later in August 1964, the tender for the sum of £479,508 from Cork’s largest firm of building contractors, Messrs. P.J. Hegarty and Sons, Leitrim Street, was accepted for the construction of the 16-storey skyscraper. The plans as drafted by County Council architect Patrick L. Mc Sweeney and his colleagues had in the interim gone to Messrs. O’Connell and Harley, Consulting Engineers. Piling began in March 1965 and two methods were used to lay the piles on the bedrock about 50 feet below the surface. By the end of that year the building began to rise above the ground. Peak employment on the site during construction was about 120.
The building was to be the new administrative headquarters for the Cork County Council and for the first time in the history of the Council, all its many departments would now be housed under the same roof. Heretofore the Council was scattered throughout the County. The new Council Chamber was located on the 16th floor and the remainder of the building was utilised for administrative offices.
In terms of design, Cork County Hall was not only Cork’s first ‘skyscraper’, but was also Ireland’s tallest building. It was to join a long list of tall structures that had been appearing throughout Western Europe. Most early skyscrapers emerged in the land-strapped areas of Chicago, London, and New York toward the end of the 19th century. In the post Wall Street collapse in the early 1930s, American buildings such as the Chrysler Building (1930) and the Empire State Building in New York City spurred Europe to follow suit in building skyscrapers. From the 1930s onwards, skyscrapers also began to appear in Latin America. The rest of Europe slowly permitted skyscrapers to be built, starting with Madrid, during the 1950s. Finally, skyscrapers also began to be constructed in cities of Africa, the Middle East and Oceania (mainly Australia) from the late 1950s.
In his critique on Cork County Hall in the Cork Examiner on 18 April 1968, Tony McNamara on Cork County Hall’s height noted:
“Reflecting on the high rise 16 storey nature of the building, one must realise how slowly architects in this country have adapted themselves to the new factor involved in vertical travel within high buildings by means of lifts and elevators. It is noteworthy that for some years now English corporations have utilised many in city sites for 12 storey flat blocks. More recently 17-storey “towers” or “mansions” and in the last five years, 22 storey blocks of flats. This is logical development when we consider the basic cost of lifts and the marginal extra cost of increasing their height of travel.”
In a commemorative brochure on the opening event on 16 April 1968, the architect, Patrick L. McSweeney noted that: “The principle of High Rise was adopted for reasons of function and architectural character and this was the principle, which was adopted to give unity to the project. It also provided the building team with an opportunity – one which was gladly taken- to do something, which so far had not been attempted in our area. Challenge and opportunity were thus key factors.”
A design feature also made it possible to build higher than ever before without the necessity for scaffolding, which would have cost circa £20,000. The cost cutter was to extend the floors beyond the outer walls- so that each successful floor became the work platform for the laying of the next floor on its supporting 28 columns and beams. The beams were 14 inches thick and the floors were comprised of 6 inches of reinforced concrete. The building rose at the rate of one floor every three weeks until it reached the 16th floor. Instead of finishing off the upper storeys, a decision was made, arising out of the expectation of the advent of the worst of winter weather, to consolidate the lower floors installing curtain walling, glazing internal partitioned walls and giving the building a chance to dry out.
To be continued…
Captions:
600a. Cork County Hall before its recent revamp, 2006 (picture: Kieran McCarthy)
600b. Patrick L. McSweeney, Architect, Cork County Hall, 1968 (source: Cork County Hall Library)
