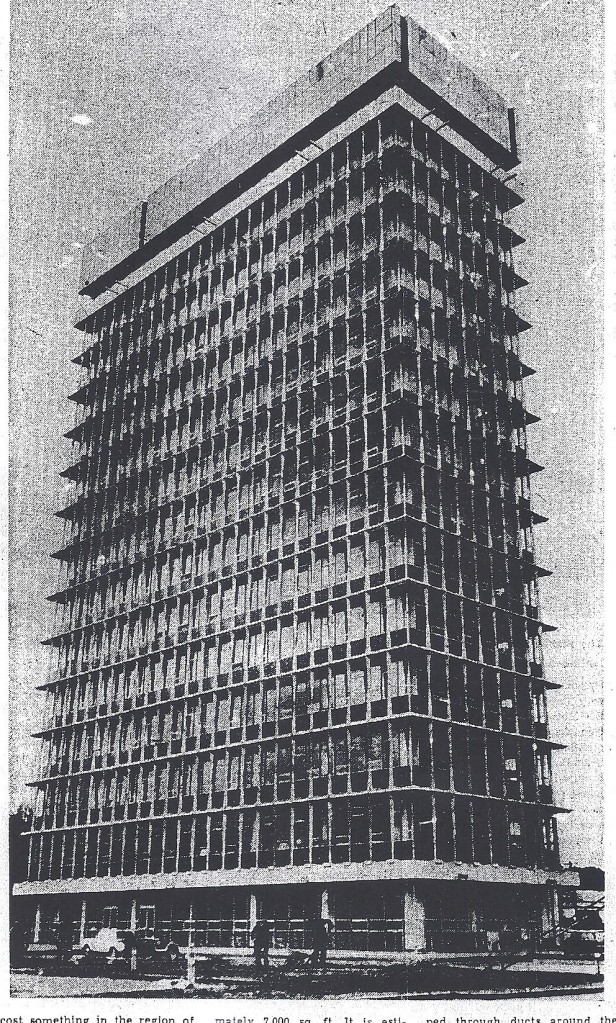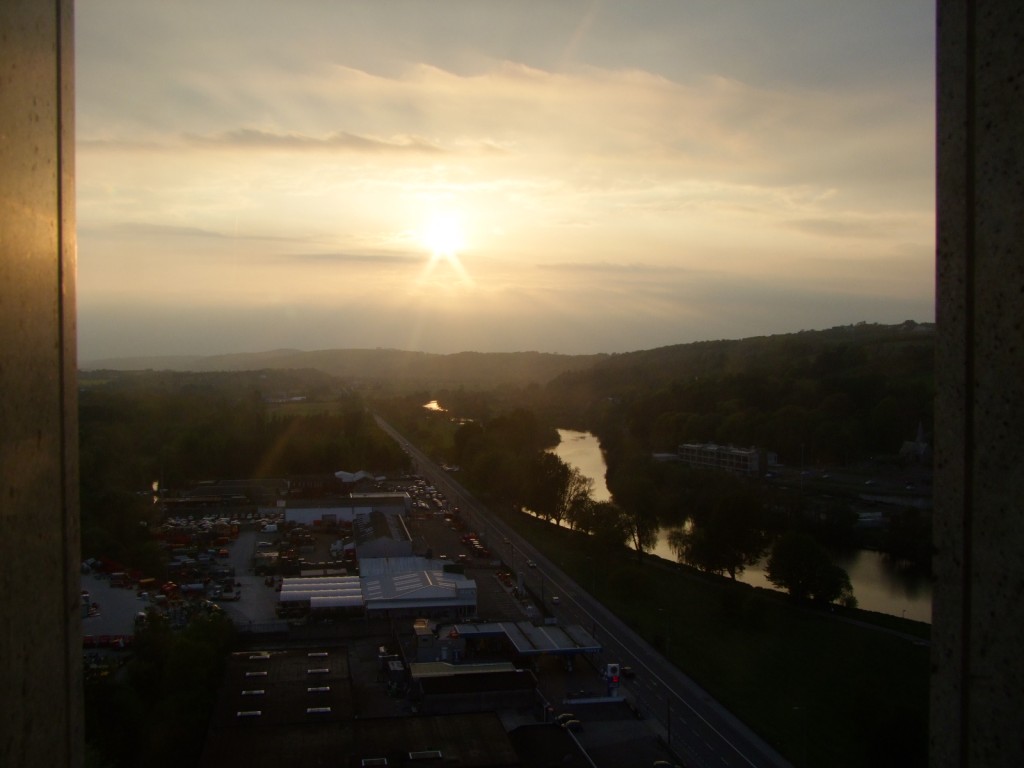
Kieran’s Our City, Our Town Article,
Cork Independent, 14 July 2011
In the Footsteps of St. Finbarre (Part 263)
Planning a Skyscraper
“Cork has recently been described as a city on the move. It is outwards and upwards. It has almost doubled its built-up area during the past decade. Nothing stimulated as much public interest as this new skyscraper in Cork for many years (T.F. McNamara on Cork County Hall, Cork Examiner, 16 April 1968).”
Cork County Hall is big, tall and imposing. It overlooks the weir where the Lee meets the tidal water and dominates the skyline of the city. As a building, it is quite functional. For all its 1960s character and title of one of the tallest buildings in Ireland, the title itself is not perhaps harnessed enough to bring the building beyond its functional uses. The building was built between 1965 and 1968 at the height of an Ireland battling emigration, troubles in Northern Ireland and a country beginning its quest to be part of the European Economic Community (EEC).
Tony McNamara, one time Cork Corporation architect and the author of a great book on Cork’s architecture A Portrait of Cork, penned a praised critique of the new County Hall in the Cork Examiner on 16 April 1968:
“The new County Hall is a building worthy of the highest praise. Architecturally it looks into the future and will dominate the city’s skyline for centuries just as the twin towers of St. Anne’s Shandon and St. Mary’s Cathedral have done for the past 200 years. It is most important that it should continue to enjoy pride of place in the city than it should continue to be the tallest building in the country; it deserves to be rated among the finest works of architecture personifying the jet era in Ireland.”
The architect responsible for the design of County Hall was Mr. Patrick L. McSweeney, Cork County Council Architect. Since the 6 April 1889, the Council had met in the back portion of the top floor of the City Courthouse and prior to the opening of the new building, the members held a fare well ceremony at the Courthouse. The architect in a speech at the opening ceremony of the new building commented of the past: “We do know from the minute books that at the beginning of the present century, the Cork County Council was seriously concerned with the problems of finding adequate accommodation for its meeting and staff. A site was purchased prior to World War II, but with the rapid post-war expansion of the local government services, it was decided that the site located in the city centre was entirely inadequate.”
It was in the City Courthouse as well that the County manager, secretary and accountant had their offices. The County Engineer shared an old house on the North Mall with the architect and planning officer but the assistant engineers were located at Cross Street. Rates were paid at an office over a shop in Liberty Street and Motor Tax was paid at an office over a bank in Washington Street, both being locations that had been considerably improved upon leading up to the 1960s. The County Solicitor shared offices with road engineers at Parnell Place. A former residence at Fr. Mathew Quay housed the South Cork Housing and Sanitary Department. The County Committee of Agriculture’s offices in Liberty Street were too small for meetings, so officers and their files had to move to the courthouse at least once a month. The County Vocational Educational Committee, based on the South Mall, solved a similar problem by moving for an afternoon to the City’s School of Commerce. The self-directed Health Authority had administrative offices apart from those at the City Hall, in four locations.
In 1953, when the idea of a central headquarters for the Council’s officers was first put forward by the first County Manager Joseph F. Wrenne, the times and finances were not considered right for such a project. Owen Callanan who succeeded Joseph Wrenne got the Council’s approval in principle to one big roof for all departments in 1954. This allowed a young architect, only a year installed in a Council office, to start estimating future requirements and sketching plans.
When the first plans were displayed in 1959, they showed a very different approach to that later adopted. Even the orientation was different. The proposed building was to be ten storeys high, 116 feet tall, 118 feet long and only 42 feet wide. Its long frontage was to face the Carrigrohane Road and the cost was to be £137,000. The County Hall as finally designed was 211 feet tall, 131 feet long and 46 feet wide and its main entrance faced the city. The earlier design provided accommodation for health clinics; the adopted one did not.
The site was acquired by the Council from John A. Wood. Long before the first sod was turned, has a history of its own. The greater part of it was once the headquarter grounds of the Munster Football Association (founded in 1922) and it was there that Dan O’Mahony and Charlie Stack had a memorable all-in wrestling match some 30 years previously, an event long remembered by spectators (I’m looking for further information on this as well as County Hall).
More next week…
Captions:
599a. Cork County Hall, 1968 (picture: Cork City Library)
599b. Recent sunset from top of County Hall of Carrigrohane Straight Road and River Lee (picture: Kieran McCarthy)
