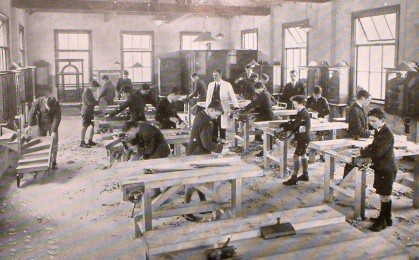
Kieran’s Our City, Our Town Article,
Cork Independent, 15 March 2012
Technical Memories (Part 10)
Top Floor Values
“The time and attention of the staff have been fully occupied during the last session with getting the institute into working order; much of the work about the building, having to be done after classes, had commenced in October last; hence it is too early to prophesy what developments are likely to become of permanent value in the Institute” (John H. Grindley, principal).
In the 1912 Journal of the Technical Instruction Committee of Ireland, John H. Grindley, the appointed principal of the Cork institute, wrote about the many class rooms in the 1912 building (continued from last week). A wide concrete staircase led from the right of the vestibule to the first floor landing. At that point various decorative arches gave the staircase a “handsome” look. On the Sharman Crawford street of the first floor were the main drawing offices for engineering and building construction; the remainder of the floor was taken up by the botany laboratory, the two painters’ shops, the typographical room, the tailors’ cutting room, the material medica class room, the junior technical course class-room and the ladies’ staff room.
The engineering drawing offices were large and lofty and lit by a double series of lights, one inverted and the other pendant or overhanging. The idea of the inverted ones being that the reflected light from the ceiling prevented shadows on the desks and papers while the overhanging lights were used during lectures. The botanical laboratory had a specially fitted demonstration table and four long working benches fitted with electric light fittings for work with the microscope, and four specimen cases.
The typographical room possessed modern printing equipments and the latest model no.4 linotype machine was installed. The linotype machine was a “line casting” machine used in printing. Along with letterpress printing, linotype was the industry standard for newspapers, magazines and posters from the late 1800s to the 1960s and 70s, when it was largely replaced by offset lithography printing and computer typesetting. The typographical room of the Cork institute also had a unique collection of appliances, including a “foolscap folio Arab with new impression regulator, power and treadle fixtures etc”. Dummy keyboards were also brought in.
From the first floor, two separate staircases led to the chemistry department and domestic science section respectively. The two main chemical laboratories were fitted up, the larger for inorganic chemistry and the smaller for organic chemistry. There were five large fume closets in the rooms and two special tables for combustion work. The fumes from the fume closets and lecture bench are carried away through flues in the walls, the draught in each being caused by a gas flame in the flue. The floor troughs, which carried the waste material, were timber troughs pitched inside and given a slope. The lecture theatre had a specially designed demonstration table, 18 feet long, with pneumatic trough, sink, four water supplies, four gas supplies, and a fume pipe leading to a small flue. Three storerooms, a preparation room and lecturer’s room completed the chemistry section.
The domestic science section was reached by a special staircase. The section when it opened in October 1911 became so popular that it had to be enlarged. Most of the classes in the section were full and many of them had to duplicated to accommodate large numbers of interested students. The rooms were fully occupied every evening to overflow. Three large rooms, opening from the landing at the head of the stairs, were devoted to cookery, cookery and laundry work and dress-making, needlework and millinery. The kitchen contained a large kitchen range, a large gas cooker and an electric cooker. There was also a pantry. The laundry was divided into two parts, the smaller part been used as a drying room and the smallest part been used as a drying room. In the larger part were two geysers for hot water supply, a gas fired boiler, two large wall sinks for heavy work, and a selection of gas irons and electric irons.
In the overall building John H Grindley noted that “the general provisions for lighting, ventilation and heating are thoroughly modern. Electricity is the illuminant; the ventilation is planned on the most approved principles, and the heating was on the Haden low pressure hot water system. It is satisfactory to know that all the furniture is of local manufacture, everything including the castings of desk standards being the work of Cork firms”. In his summary and conclusion, he comments that the working of the Institute classes was attracting more attention from employers. A free studentship scheme was in operation by which students could obtain a complete education in any branch of science or technology taught in the institute without the payment of fees. In his closing comments he noted “the work of the institute cannot fail to have far reaching affects for good on the intellectual well being of the workers, in training the intelligence of the leaders of industry, the managers and foremen and finally in that training of character without which all other education is of little use.”
To be continued…
Caption:
632a. Wood work room, Crawford Municipal Technical Institute, Cork 1912 (source: Souvenir opening booklet, 1912)