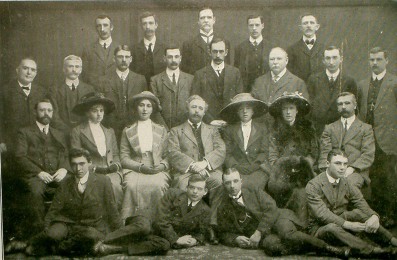
Kieran’s Our City, Our Town Article,
Cork Independent, 8 March 2012
Technical Memories (Part 9)
A Technical Institute is Born
A strong discussion arose on the application to be made to the Local Government Board to sanction the proposed loan of £16,000 for building a new technical institute in Cork. In addition the Department of Technical Instruction would guarantee £600 a year while the Development Grant lasted.
A very heated discussion took place at the meeting of the Cork Corporation on the 8 April 1909 in connection with the proposed Municipal Technical Institute. Councillor Sisk moved the adoption of the resolution giving out the grant outlining the gift made from Mr. Crawford and how he bought the disused brewery site on Fitton Street from Messrs. Murphy and Co. to present it to the Cork Technical Instruction Committee. He noted the Corporation in Belfast had invested £200,000 to provide an institute, Limerick Corporation was providing £11,000, and Dublin Corporation provided £150,000. Councillor (and Sir) Edward Fitzgerald said the resolution could not be considered for three months unless there was a four-fifths majority, as it upset a previous resolution. However, a vote was taken and the previous resolution was overturned. The upshot was that a resolution, which Sir Edward Fitzgerald strongly opposed, was carried by a majority.
In the 1912 Journal of the Technical Instruction Committee of Ireland, John H. Grindley, the appointed principal of the Cork institute gave a detailed description of Arthur Hill’s building and the functions of the various rooms. The entrance hall was decorated with marble plasters showing the principal varieties of Irish marbles, and the mosaic flooring also contained Irish marbles. The columns separating the main staircase from the entrance hall were of Galway granite. Opening from the entrance hall was the large examination or lecture hall, which was to seat comfortably 400 people. The hall formed practically the centre of the whole building. There was an oak dado, 8 feet high running round the room, and the wall behind the platform was a concave one, forming an excellent screen for lantern and cinematograph work. The lecture table had connections for gas, water, and electricity. The trusses, which carried the roof over this room were old trusses used in about the same positions as in the old brewery.
On the ground floor on the east side (Sharman Crawford Street) were situated the administration offices, library and physics laboratory; the general office had two enquiry office windows in the entrance hall. The library was to be used for reference and lending for home reading books on science and technology, and also had various scientific journals. The physics laboratory was fitted with four central benches and the walls were fitted with gas and electric and water supply.
On the south side of the building next to the physical laboratory was the preparation room, which served both the laboratory and the electrical engineering lecture room. The latter was fitted with a specially designed lecture bench on which electricity could be obtained from any of the machines in the electrical laboratory. Large lecture room ampere and volt-meters were installed.
On the south side of the building across the yard were two workshops for plumbing and carpentry of practically equal size. The former had a considerable part of the wall timber sheeted for the erection of students’ work and experimental apparatus. The carpentry room provided a full complement of wood-working benches and tool chests.
At the south-west corner of the main building was situated the electrical engineering laboratory, the main room been equipped with several electrical machines. The dynamos and motors were all raised on glazed glass piers, and the controlling switchboards were set along the south western wall with plenty of room to pass between and behind them in order to be able to see where each wire goes. The equipment included direct, alternating and three phase generators and motors, brakes, arc lamps, an Irwin Oscilliograph, and an experimental telephone installation. From this laboratory opened the instrument room with its adjunct room, the photometry room. It was fitted with a 10 candle power Pentane standard lamp. The instrument room contained the usual electric instruments such as galvometers.
On the ground floor on the west side was the mechanical engineering department. The laboratory contained appliances and models for the experimental study of dynamics and statics. The workshop was well equipped with modern machine tools including screw cutting lathes, one of which was designed to work with high speed tool steels, a forge, a compound vertical milling and drilling machine, a shaping machine and a drilling machine, all driven by an electric motor. The heat engine laboratory contained an oil engine, fitted up for experimental purposes, but arranged so as to drive the machines in the workshop if necessary, a steam engine, a vertical boiler to supply steam, and a bench fitted with gas and water connections for experiments on heat.
On the east side of the first floor over the entrance hall and general office were the botanical laboratory and the two engineering drawing offices. The other rooms on this floor were the building construction room, tailor’s cutting room, two introductory course classrooms, Junior dress-making room, two painters’ and decorators’ shops, printers’ workshop.
To be continued…
Caption:
631a. Staff, Crawford Municipal Technical Institute, Cork 1912 (source: Souvenir opening booklet, 1912)