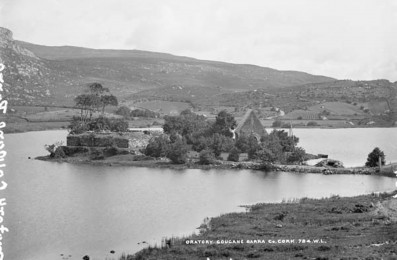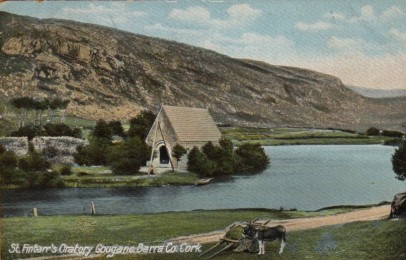
610a. Gougane Barra pilgrimage island before the 1901 oratory was built, note the old oratory (source: William Lawrence Photographic Collection)
Kieran’s Our City, Our Town Article,
Cork Independent, 29 September 2011
In the Footsteps of St. Finbarre (Part 268) – A Living Heritage
Sitting by my historical exhibition in Gougane Barra, I snap away the changing light and textures of Gougane Barra island. I love photographing the oratory in Gougane Barra. The sculptured head of St Finbarre for me is s a symbol of the entrance to the darkness of the interior beyond. On entering the oratory, I am always conscious on the movement from the mountainous setting to the interior of a church. I am always impressed by the silence inside this sheltered structure. The lit candles offer the only light. The stained glass windows with Irish saints reach out to me to tell the story of the early days of Christianity.
Characteristics of the oratory’s sacredness seems to be bound up with elements such as its visual presence even dominance on the pilgrimage island; the design of the architecture and overall meaning symbolism and thirdly the interior symbolism the pilgrim is led through. The Cork Examiner published the sermon of Fr Verdon who spoke at the official opening of the oratory on the Feast of the Assumption on the 15 August 1901 (p.6). He noted of the new oratory that it was “a temple raised to the Living God…it symbolised and imaged forth the material image of the Holy Catholic Church, that magnificent edifice, splendid, spiritual divine, founded by Christ upon the Rock”.
Rev C,M. O’Brien’s book on the Life of St Finbarr, possibly published to coincide with the dedication of the oratory, seems to serve as some kind of official guidebook to the oratory. He notes that St Finbarre’s Oratory (built c.1900/01) owes its origin to the local parish priest Fr Patrick Hurley who financed the erection of it to two wealthy Irish Americans in America (one living in Chicago). The new oratory replaced Fr Denis O’Mahony’s near two hundred year old ruinous oratory. Indeed, the entrance gable of the earlier oratory was still standing c.1900 as evidenced through photographs of the pilgrimage island by William Lawrence. The orientation of the oratory was changed from north to south in the older one to west to east in the newer one. The older gable wall was also taken down as revealed in early twentieth century photographs. Part of its stone maybe part of further ruins near the present oratory.
The design of the church is bound with the Gaelic revival of the late nineteenth century. That was a time when there was a resurgence of interest in engaging with the Gaelic language and ancient Irish folklore, sports, songs, architecture, and arts were considered to be part of the pre-English conquest heritage of the native Irish people. The oratory is built in Hiberno-Byzantine style and modelled after the Chapel of Cormac on the Rock of Cashel (begun in 1127 AD). Caiseal constitutes the most famous architectural assemblage to survive from Medieval Ireland. The entire summit of the Rock has a very complex mix of ideas about structure, space and meaning. The place is bound up with a sacred history – the legend of St Patrick converting the Munster Gaelic kings of old.
Mr Samuel F. Hynes, Cork, designed St Finbarr’s Oratory and the artist was Mr M.J.C. Buckley, Cork and Bruges, Belgium. Samuel F Hynes was part of a wider group of late nineteenth century architects employed to create new symbolism for the Catholic Church which was growing in strength since the sanctioning of the Catholic Emancipation Act in 1829. Samuel F Hynes prior to St Finbarr’s Oratory had been involved in the re-building or design of several additions of several churches. The chapel of the Convent of Mercy in Bantry was designed by him in 1877 and was a later addition to the Romanesque Revival complex. In 1895, Hynes was involved in the altering of the interior of St Mary’s Church, Pope’s Quay, Cork City. In August 1897 The Irish Builder published a report on his design work in the rebuilding of the Catholic church at Castletownroche. The previous year, Hynes had designed the new Catholic church at Lisgriffin, Co. Cork and was also involved in the design of Farranferris College in Cork City.
As for Michael J C Buckley, he was of Irish birth. He seems to have been in business on his own until around 1881 when he became a partner of Cox and Son. After the firm was bought out in the 1890s, Buckley appears to have returned to Ireland and continued to work. The walling is of mountain stone and is relieved by dressings of limestone, while the roof, like the Chapel of Cormac, was originally of stone, necessitated by the heavy rains that prevail in mountain districts. Rev C.M. O’Brien’s book Life of St Finbarrr (c.1901) notes that the western end of Gougane Oratory is ornamented by a boldly excised doorway of limestone, with hook shafts and caps and vases, the arches being enriched with chevron ornament. At the head of the label mould is a boldly cut head of St Finbarre. The original plan was to have a round tower at the entrance to the oratory but it was never completed.
Kieran’s new historical exhibition called Voices of the Lee Valley is on display next Saturday and Sunday afternoons on the pilgrimage island, Gougane Barra; all are welcome.
To be continued…
Captions:
610a. Gougane Barra pilgrimage island before the 1901 oratory was built, note the old oratory (source: William Lawrence Photographic Collection)
610b. St Finbarr’s Oratory, c.1901 (source: Ebay)
