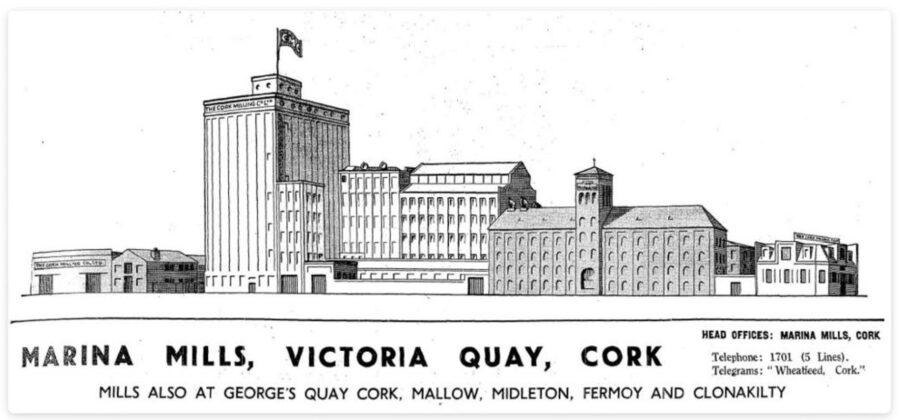
Kieran’s Our City, Our Town Article,
Cork Independent, 21 March 2024
Making an Irish Free State City – Grain Silos at South Docks
It is the end of an era as the iconic grain silos are currently being demolished on Cork’s South Docks. The site has a rich history and heritage dating back over 200 years.
By 1810 Cork had become a big market for flour especially with brewers and distillers. The milling trade has passed through a complete revolution in the process of manufacture during the previous forty years. Up to the years 1875 to 1880 the only method of manufacturing flour was grinding by millstones, the wheat being ground between two flat circular stones.
Cork National Flour Mills: Between 1875 and 1880 Cork became one of the first milling centres in Ireland to adopt the roller process. A number of well-equipped mills in the City and County were constructed, in which some 70,000 tons of wheat were milled annually, and in addition, close on 90,000 tons of maize were ground. A large and landmark mill and warehouse complex known as the Cork National Flour Mills on Cork’s South Docks was built in 1892. The building was revamped, c.1935.
Cork Milling Company: By the time of the Irish Free State government, the Cork Milling Company was formed and took over the Cork National Flour Mills site. It was greatly influenced by the imposition of tariffs on foreign-milled flour, and the Government’s invitation to put up mills within the emerging Free State. The Cork Milling Company, Ltd. comprised John Furlong & Sons (1920) Ltd., Marina Mills, Cork, J. and R Webb, Ltd., Mallow Mills, Mallow and Glandalane Mills, Fermoy; T Hallinan & Sons (1932) Ltd, Avoncore Mills, Midleton; and J W MacMullen & Sons, Ltd., Cork.
New Offices: In September 1932, in order to accommodate adequately their staff, the Cork Milling Company opened new offices on Victoria Quay. The building was erected on an almost triangular site with two street frontages, and the main entrance was placed on the more important Victoria Road. Externally the building has modern tendencies which are accentuated by the shape of the site and the treatment of the first floor. Internally the ground floor was designed to accommodate a very large staff in the general office, which has a floor area of 1,700 sq. feet, with three directors’ rooms in addition.
New Plant: The work of preparing the plans for a building capable of housing a modern flour-milling plant was entrusted to the noted Cork architects, Messrs Chillingworth and Levie, and in September 1933 work began on the erection and completed in July 1934. The contractors for the building were Messrs. John Sisk and Son. According to the Cork Examiner, although there was an original building on the present site, the work entailed a large amount of engineering skill, and, thanks to the Consulting Engineer Mr J L O’Connell, the reusability of adapting the older premises as a mill, was accomplished. The original walls were supported on timber piles. These walls were raised considerably and the original floor area was doubled. In order to ensure a thoroughly substantial job, a complete framework of steel was raised up within the main walls, each stanchion of which was supported by a concrete pile, the idea being to save the original fabric from damage by vibration.
New Grain Silo: In 1934, the Cork Examiner reported that the construction of a twelve thousand five hundred tons Grain Silo was finished at the Marina Mills, Victoria Quay for The Cork Milling Company.
The Company engaged the services of English engineer Mr William Littlejohn Philip, O.B.E., a consulting engineer, whose very extensive knowledge and experience in storing grain in bulk in deep bins was well-known. He was a world expert in the bulk-handling of grain and coal and designed silos in many parts of the world, including Ireland. The imposing structure on Victoria Quay, built to his designs was an outstanding landmark in Cork for its day.
The huge mass of 600 tons of internal steel structure was completed by Messrs. Smith & Pearson, Ltd. of Dublin. A large number of additional and local hands were employed by the concreting contractors to assist and expedite the process of erection.
The foundations and the entire concrete work on the building, to the designs of the consulting engineer, were carried out by Messrs Peter Lind & Company, Ltd., of London.
The method of concreting entails the pouring in of liquid cement simultaneously over the whole area, so that every twenty-four hours the mass rose four feet, and so on, every day, to the top. Sand came from local pits. Four thousand tons of Granite chips were brought by Steamer from Browhead, Goleen. These chips were mixed with several thousand tons of cement and sand, and this concrete was knitted, into one solid mass by thousands of intermingling re-enforcing rods throughout the whole area of the structure.
Second New Mill and Screenhouse: Constructed of the latest type of re-inforced concrete in 1936, the second mill and screenhouse were both five storeys high. The block of buildings were erected by Messrs. P. J. Hegarty and Sons, Builders and Contractors, Upper John Street. The mill proper had a slated and glass roof and the screenhouse, where the wheat was prepared for the mill, had a flat roof.
Read more on the history of South Docks at my Cork Heritage.ie website under history trails.
Caption:
1245a. Cork Milling Company’s Marina Mills, 1936 (source: Cork City Library).