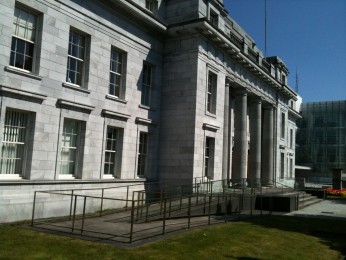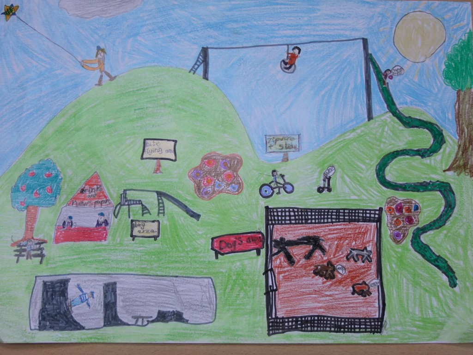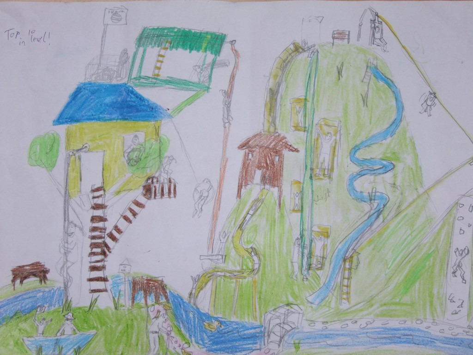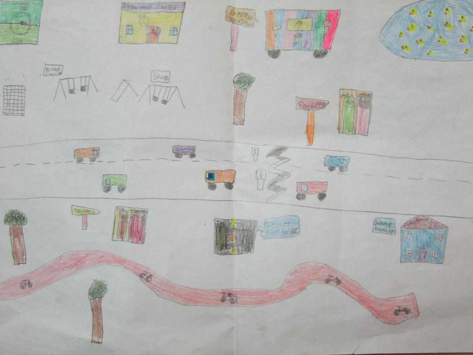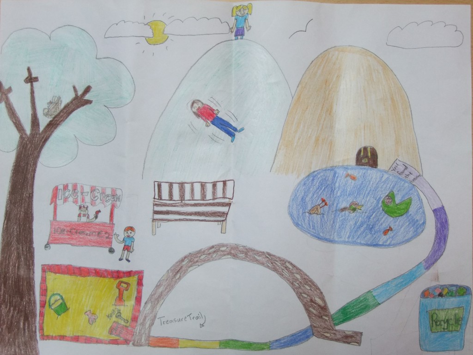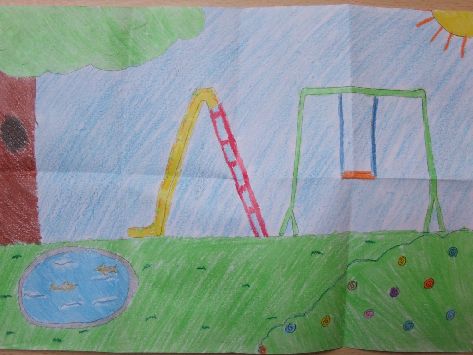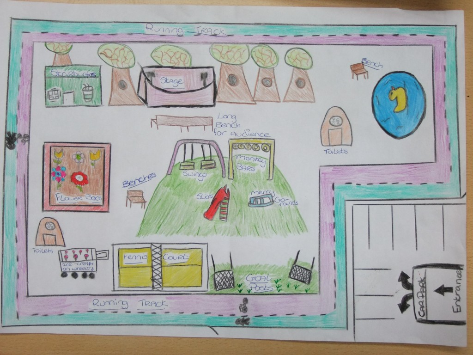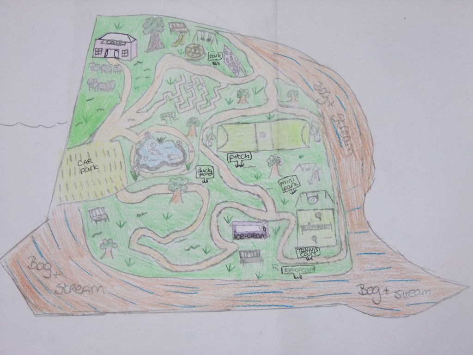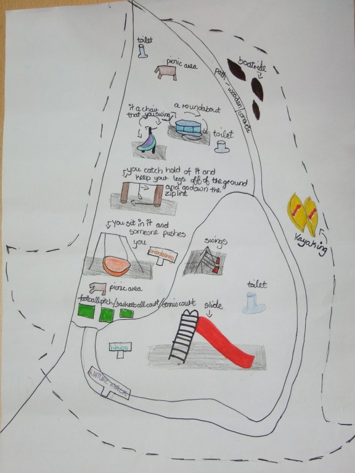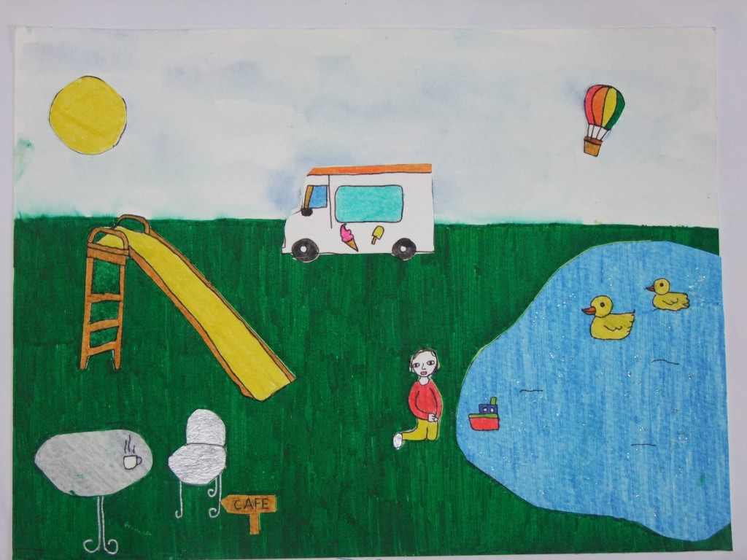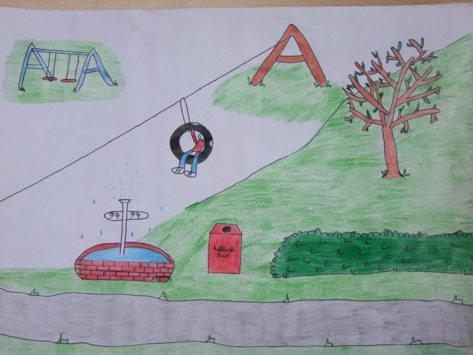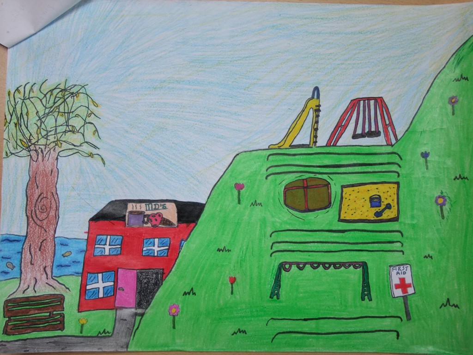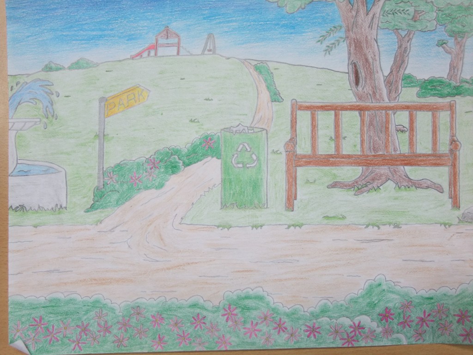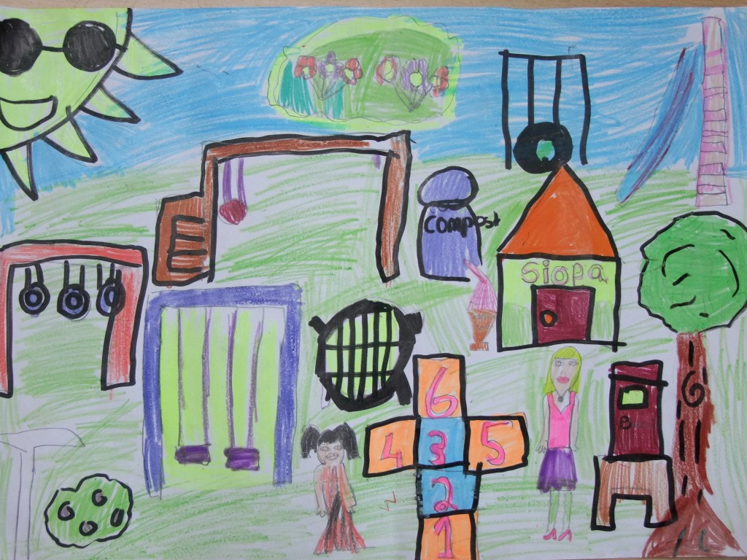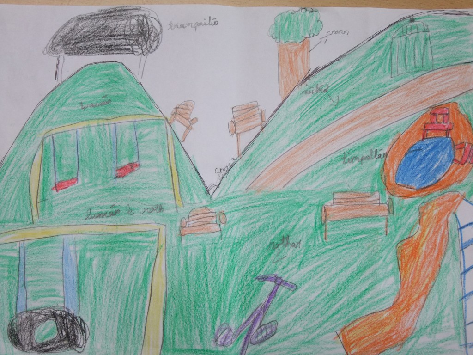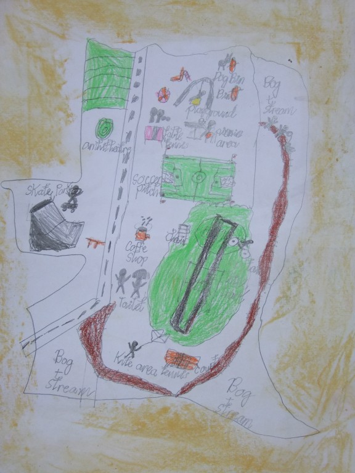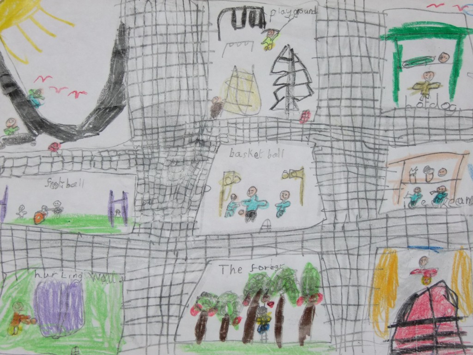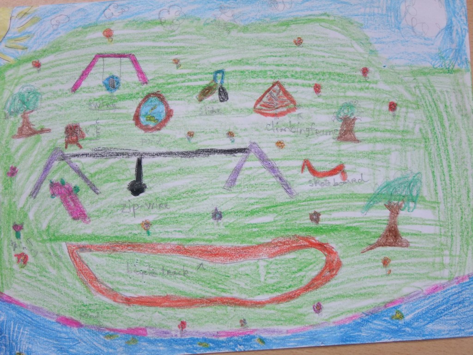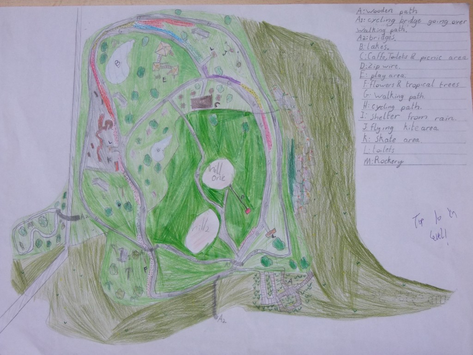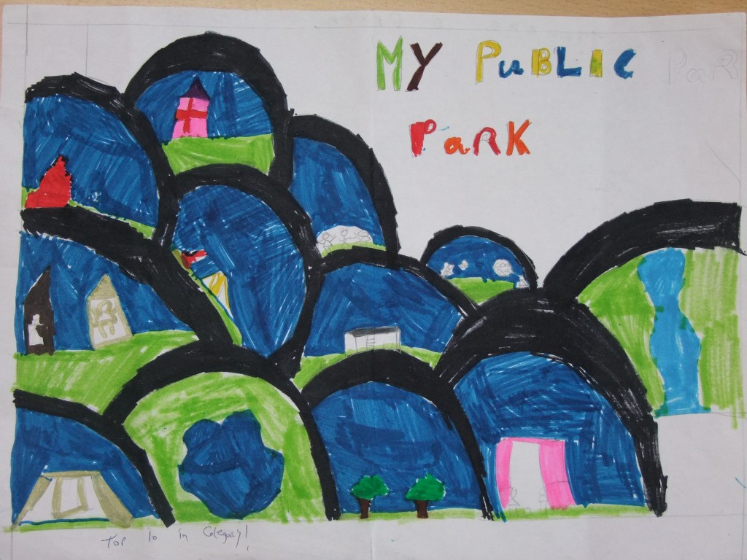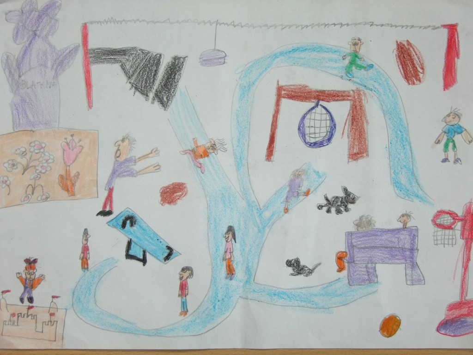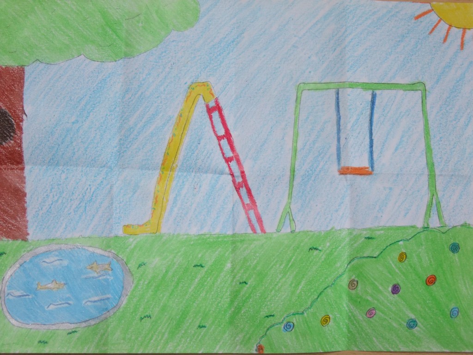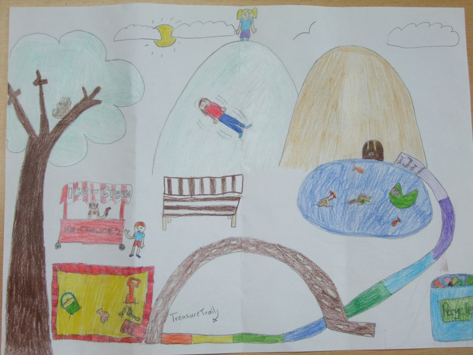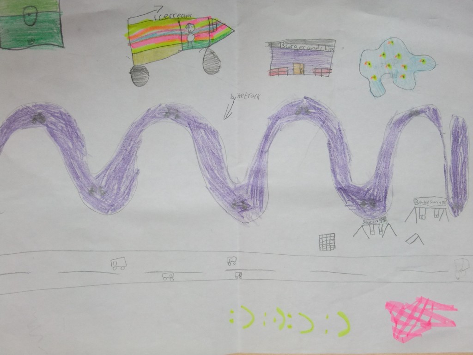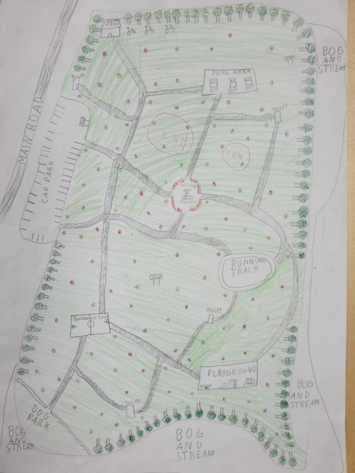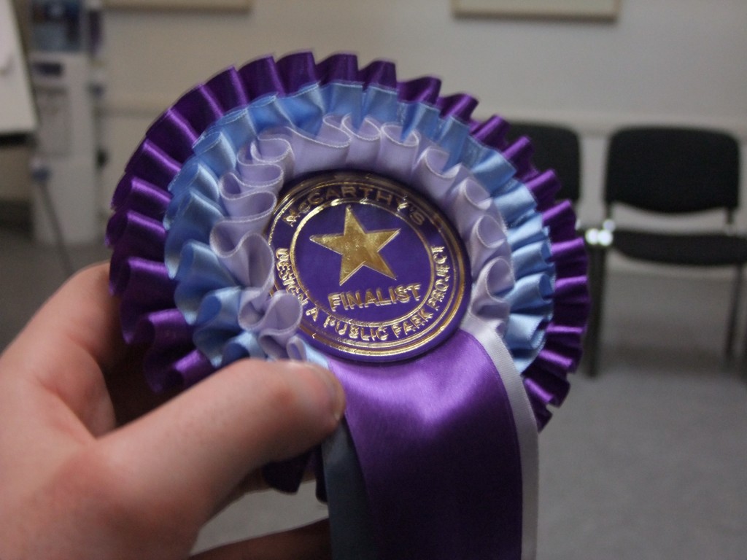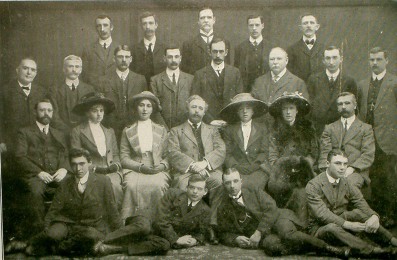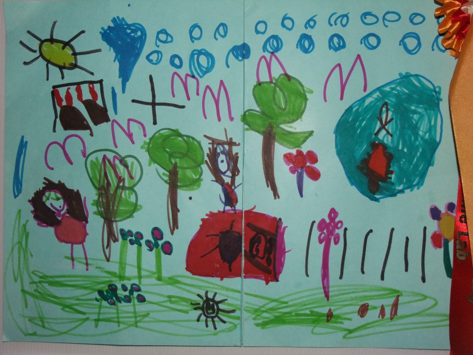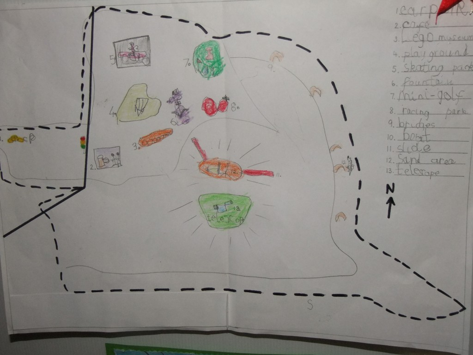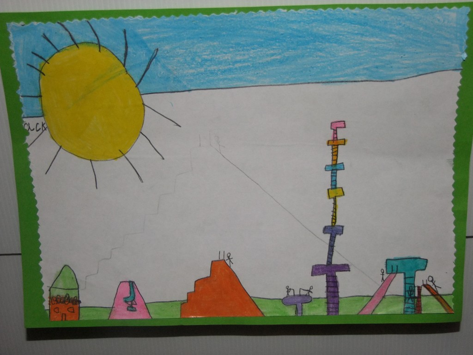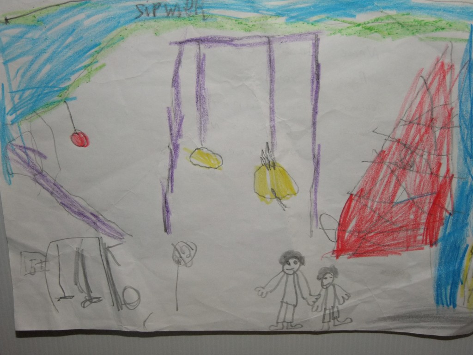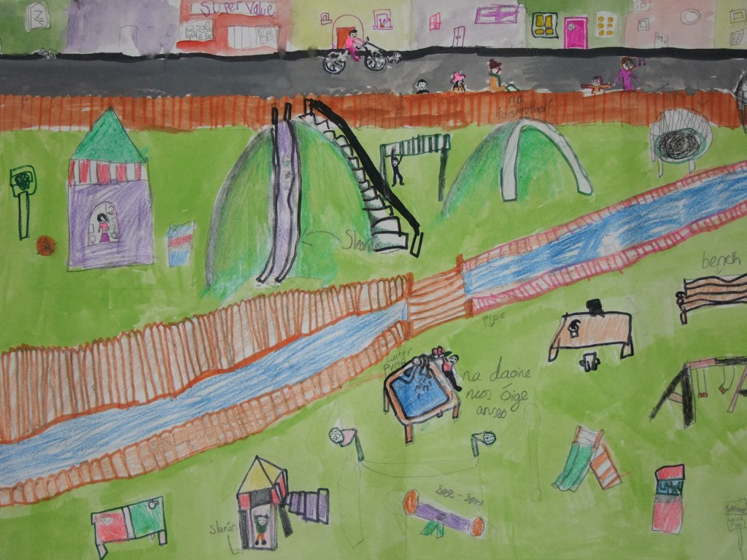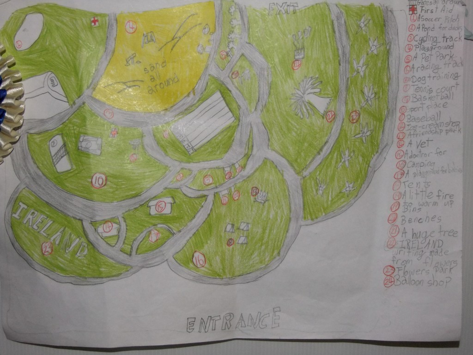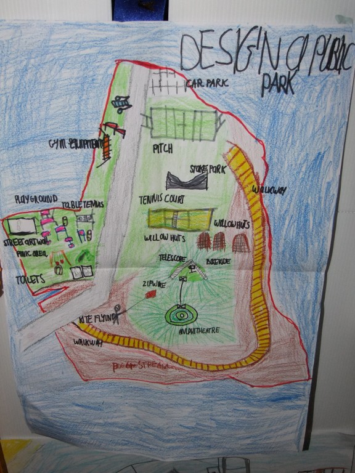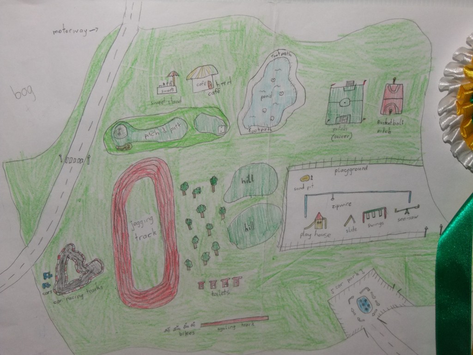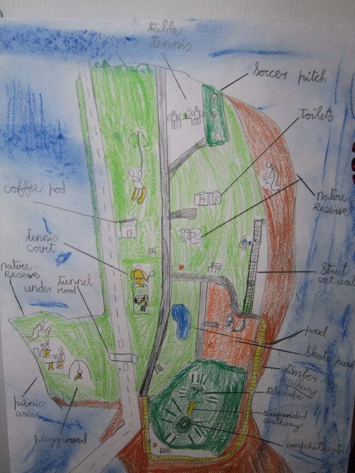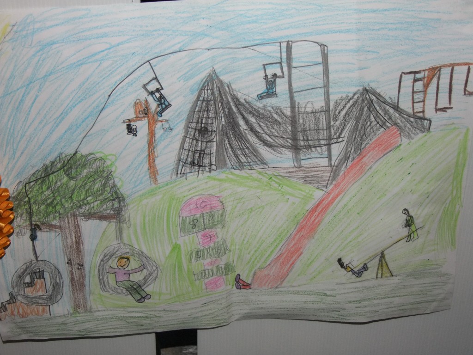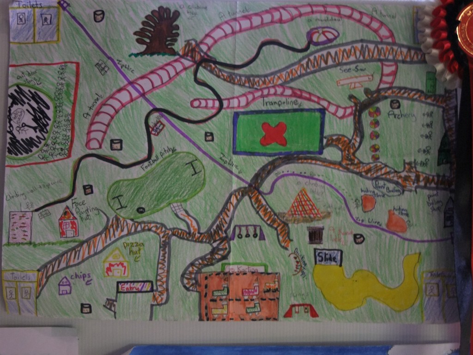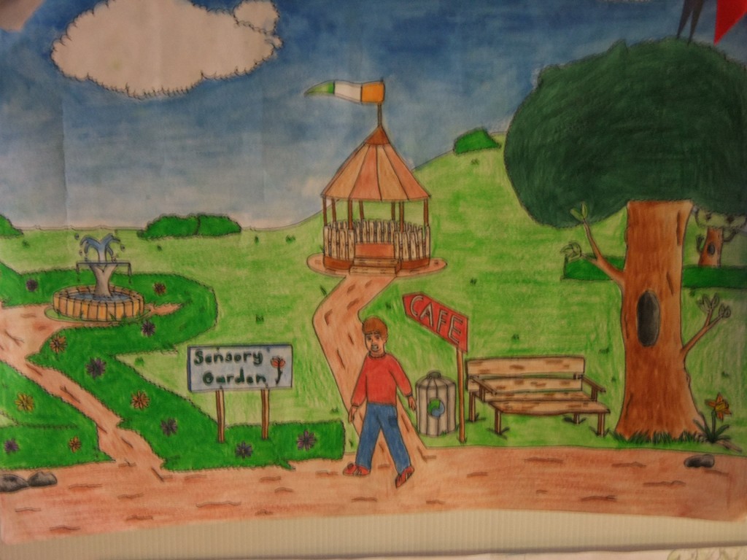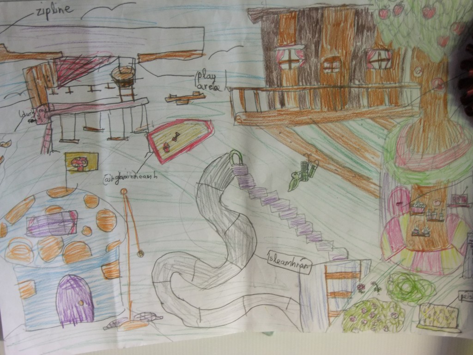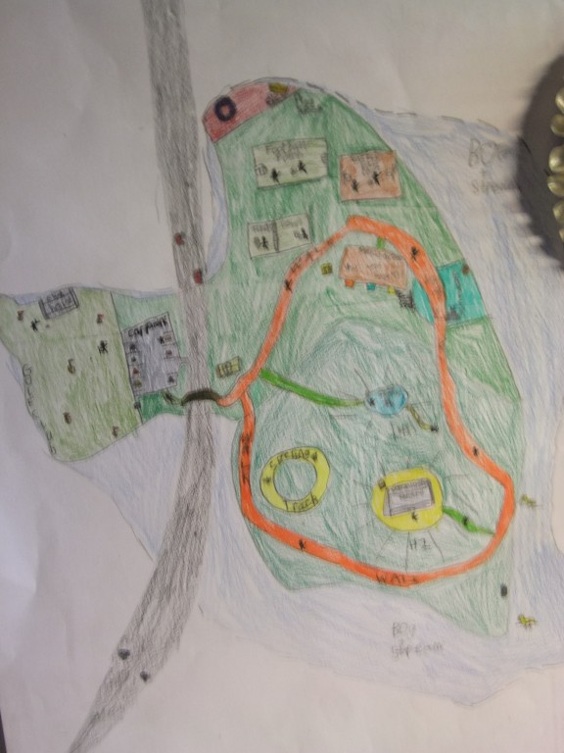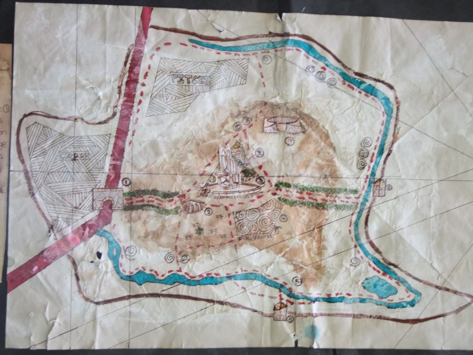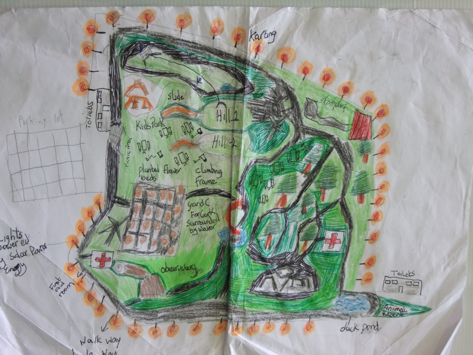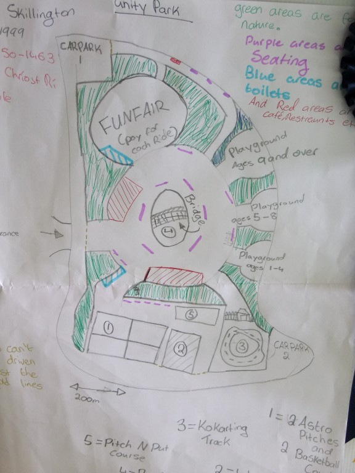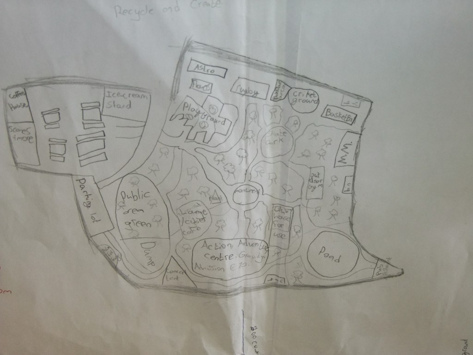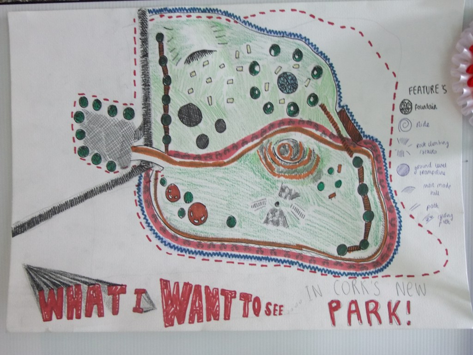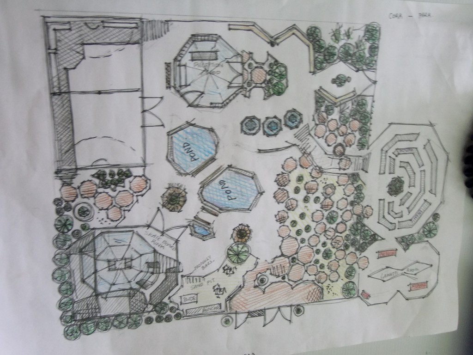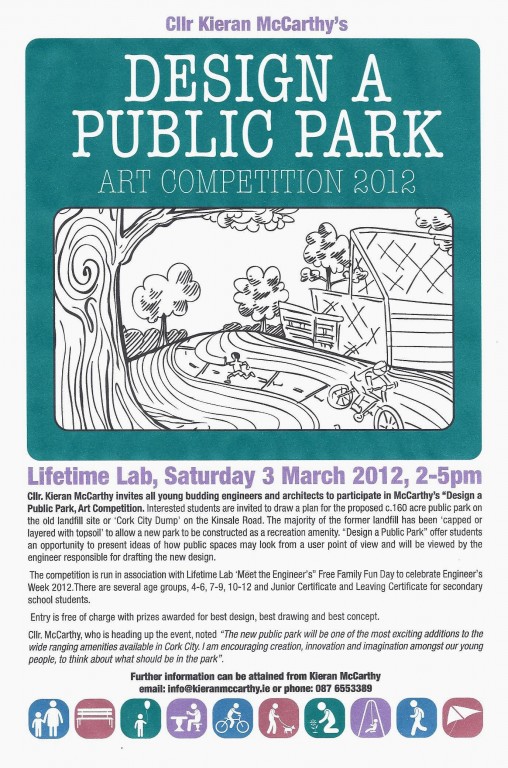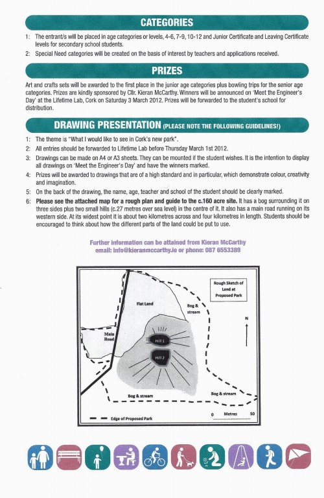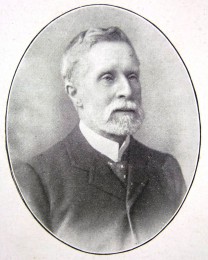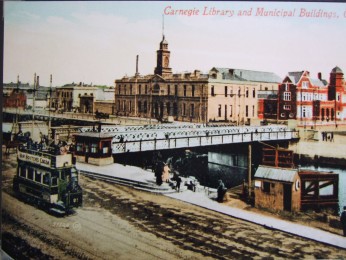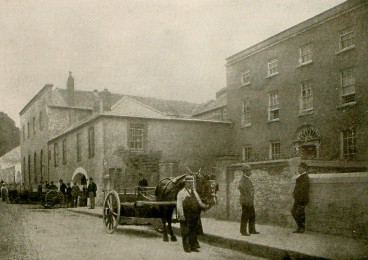
Kieran’s Our City, Our Town Article,
Cork Independent, 23 February 2012
Technical Memories (Part 7)
The Matter of Arnott’s Brewery
When no positive outcome of funding came from Westminster, other means of raising income to fund a purpose built municipal technical institute in Cork City was considered. In May 1908, a national conference was held in Cork in association with the National Department of Agriculture and Technical Instruction. This sparked the initiative that perhaps the Corporation of Cork could fund such a building.
The Cork technical instruction committee asked the Corporation of Cork to raise a loan of £18,500, on the security of municipal rates in order to construct a new science school. The Head Science Master, Mr. E.A. O’Keeffe, also suggested to the committee that if the Department’s annual development grant of £800 could be capitalised, it might be possible to erect a new technical institute from funds there as well. After consultation with the Department’s officials, this proposal was finally approved, within certain limits, on 8 March 1909.
In May 1908, the local government board sanctioned the appointed of Arthur Hill of Cork as architect for a new building. However, the architect had no site to work from. Difficulties were experienced by the committee in obtaining a suitable site, which were not overcome until early February 1909 when Arthur Frederick Crawford presented to the committee, a site in Fitton Street. It was previously occupied by Arnott’s Brewery, together with the old buildings then on the site.
Arnott’s Brewery began its life under Samuel Abbott in 1805. By 1858, the time George Waters took over the firm, the brewery made 600 barrels of ale per week. The brewery bought by Sir John Arnott in 1861. John was one of the city’s entrepreneurs and philanthropists. Born at Auchtermuchty, Fifeshire, Scotland, on 26 June 1814 and having spent his boyhood years in his native country, he came to Cork when about 21 years of age. He established many business concerns in almost all parts of the United Kingdom. They comprised drapery establishments, breweries, shipping companies and docks, and newspapers. Among the other businesses he started or was involved in included Cash and Company Cork, Baldoyle and Cork Race Park Meetings, the City of Cork Steamship Company, Passage Docks Shipbuilding Company, the Bristol General Steam Navigation Company and Arnott’s Brewery Cork.
For a considerable period of time, John Arnott occupied a prominent place in public life, in which he gained many honours. He was thrice elected Mayor of the City (1859, 1860 and 1861) by the Corporation of the time. There is a plaque on St Patrick’s Bridge in Cork that commemorates its opening by him on 12 December 1861.While Mayor, he was also elected to sit in Parliament for the town of Kinsale and spent five years at Westminster.
John Arnott was a philanthropist and was heavily involved in providing charity to the poor of the city. The journalist writing his obituary in the Southern Star of 2 April 1898 writes of him: “He always saw the cause and most liberally supported it…for instance – and it is only one of many-will he not be missed by the hundreds of poor people who annually, on Christmas Eve, made their way to Woodlands [his house], there to receive the contributions which Sir John invariably gave during the festive season”.
Linking his charitable side to Arnott’s Brewery (also became known as St Finbarr’s Brewery), in the Freeman’s Journal of 10 January 1862, it was noted:
“Sir John Arnott sometime since intimated his intention of carrying out a munificent system of relief to the poor of Cork, by undertaking upon a large scale the establishment of a bakery, a soup kitchen, and brewery…The soup kitchen is the first the visitor meets with entering these extensive premises…the kitchen itself is a square brick room, containing an immense boiler, opposite to which, at the other side of the apartment, are three large iron pans, capable of containing 150 gallons of soup each…to the rear of the kitchen is a very comfortable room for serving out the soup to the public. There are several wooden troughs in the yard, where all the vegetables are washed and cleansed before being sent into the kitchen and also a well aired room where the meat. The bakehouse alone will contain six enormous ovens, the largest, we understand ever introduced into this city”.
By 1876, the affect of the soup kitchen is unknown but the brewery was producing up to 50,000 barrels of stout per year. The brewery’s cooperage was situated on the opposite side of Fitton Street and the bottling stores adjoining the brewery. The Chamber of Commerce in its book Cork: Its Commerce and Trade in 1919 notes that Lady’s Well Brewery and the Murphys acquired the St Finbarr’s Brewery and Riverstown Ale Brewery and Maltings in 1901. They closed and dismantled both those breweries, but continued to work the malt houses. Arthur Sharman Crawford was a director of Messrs. Beamish and Crawford since its formation and had been earlier been a partner in the firm. For many years he was Chairman of the Cork Technical Instruction Committee. His offer of the brewery site was gratefully accepted by the committee.
To be continued…
Caption:
629a. Arnott’s Brewery, c.1900 (source: Crawford College of Art and Design)
