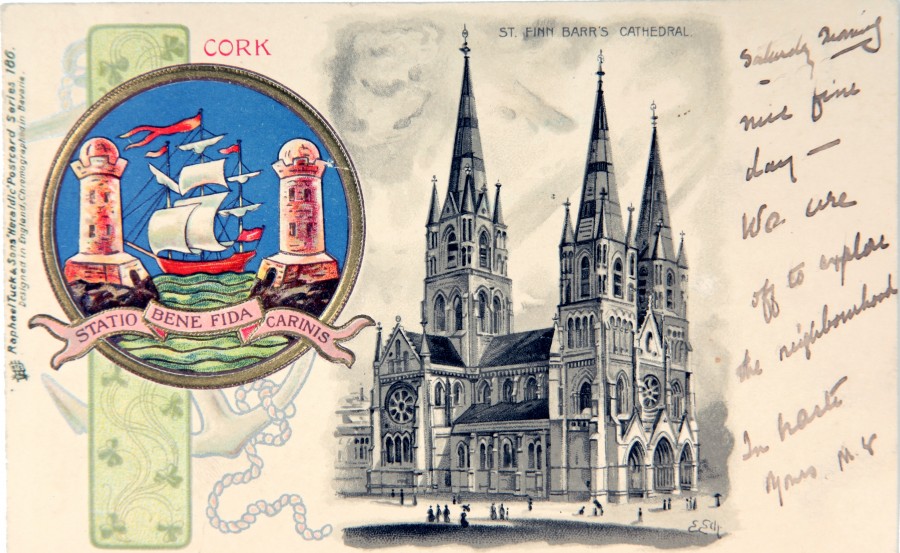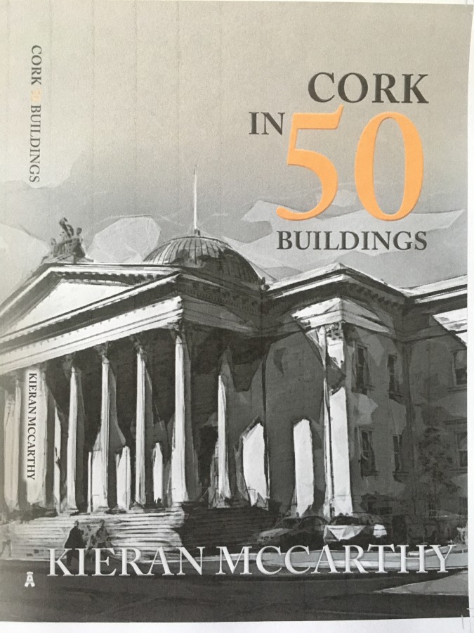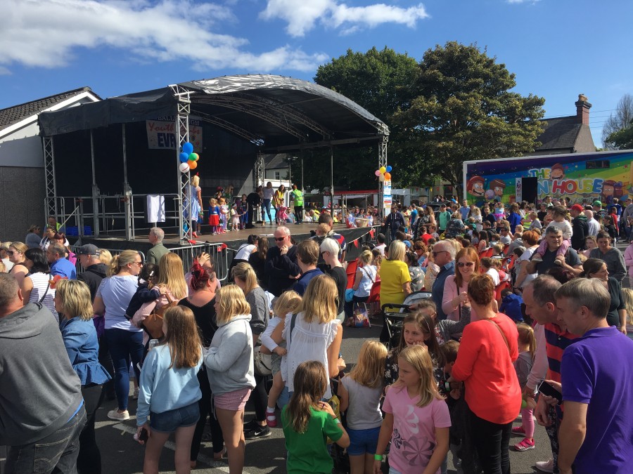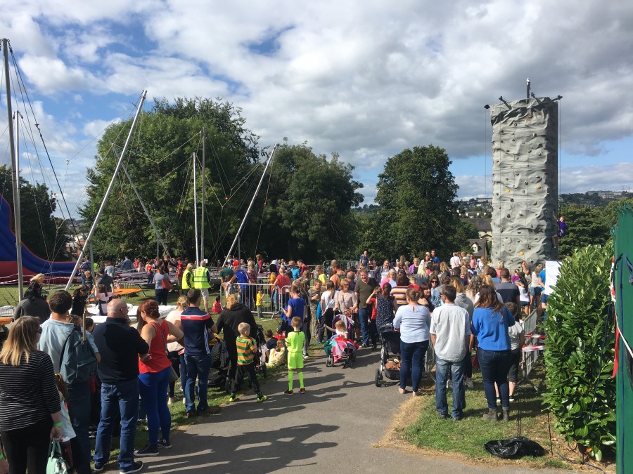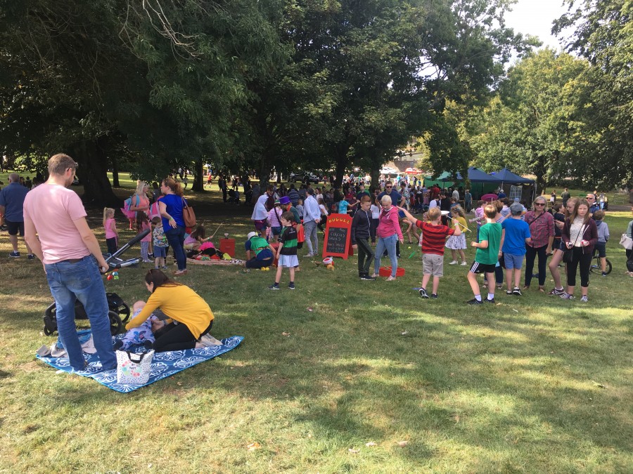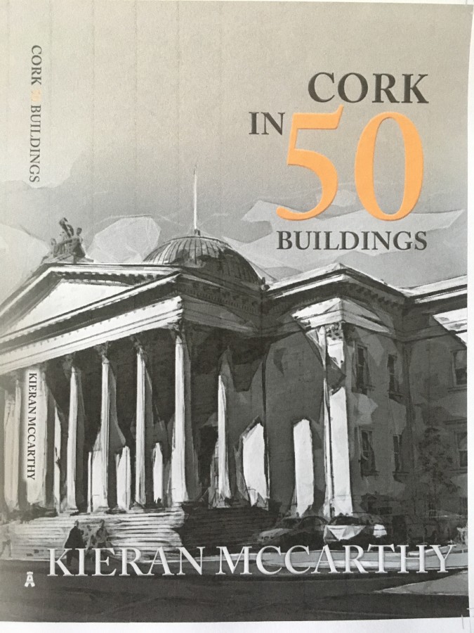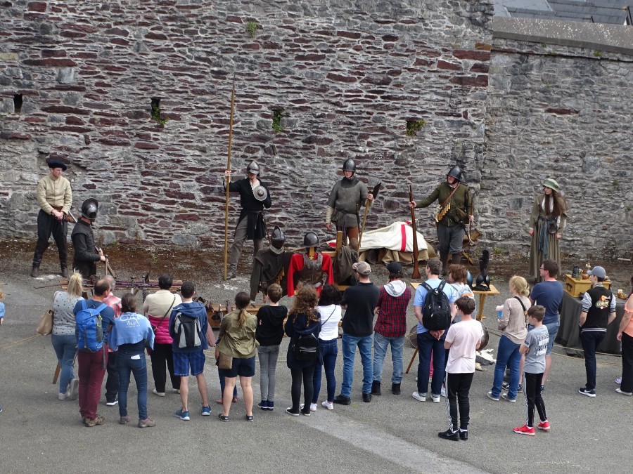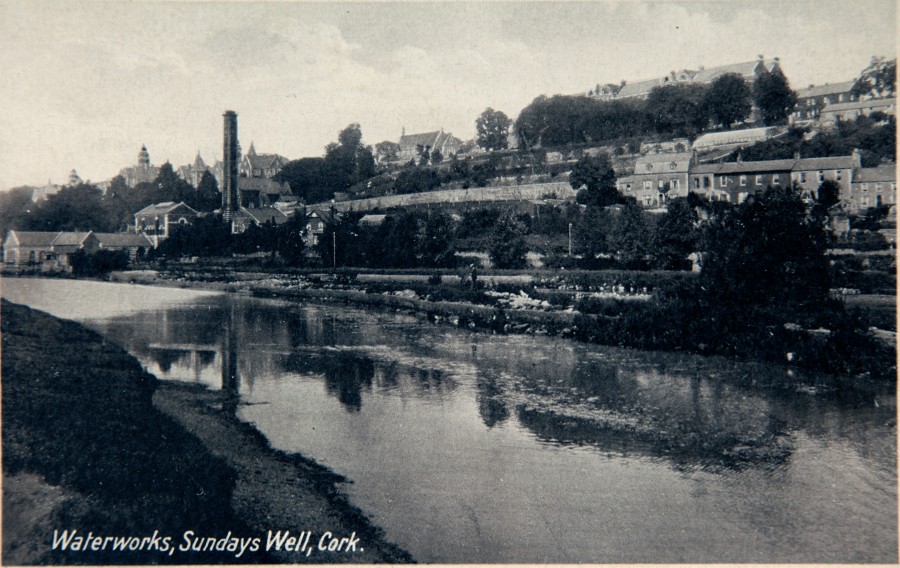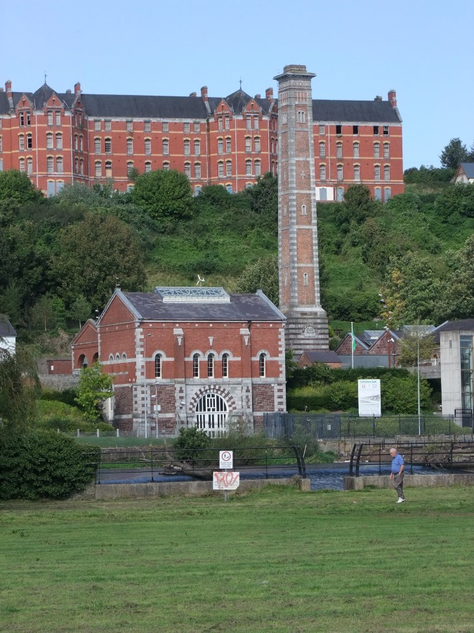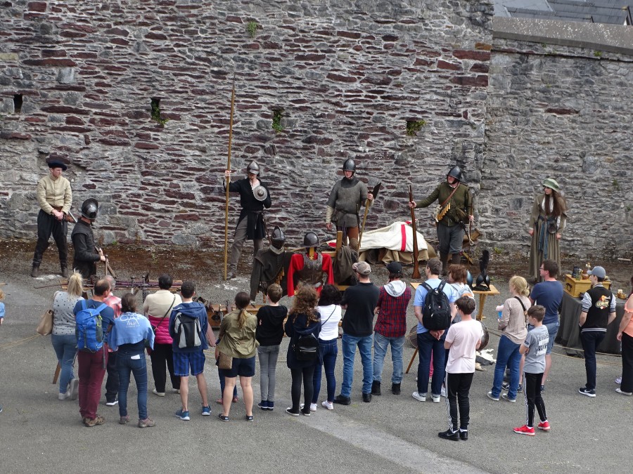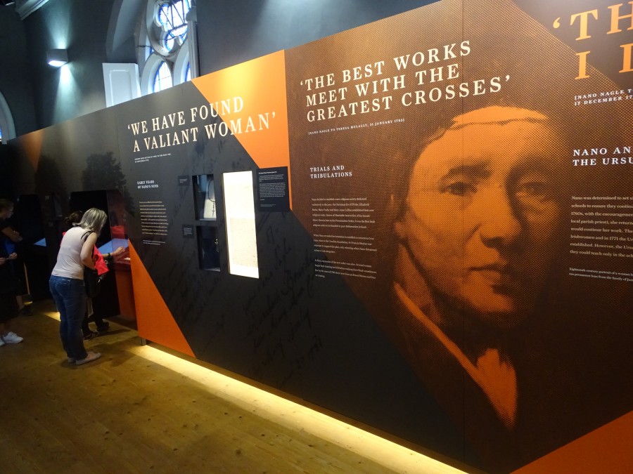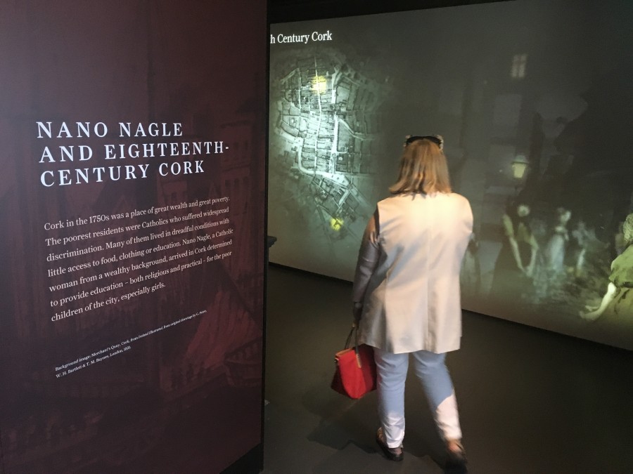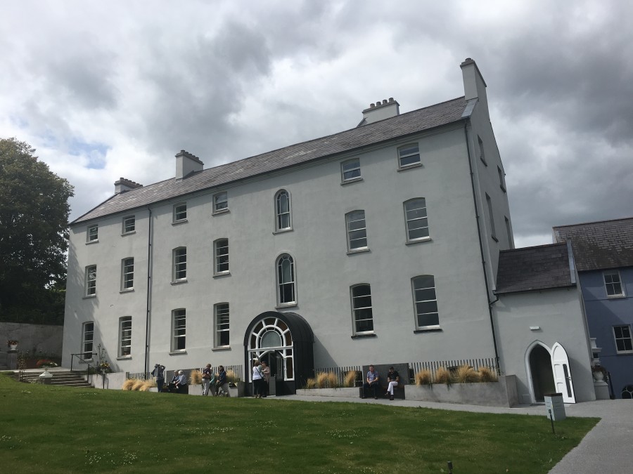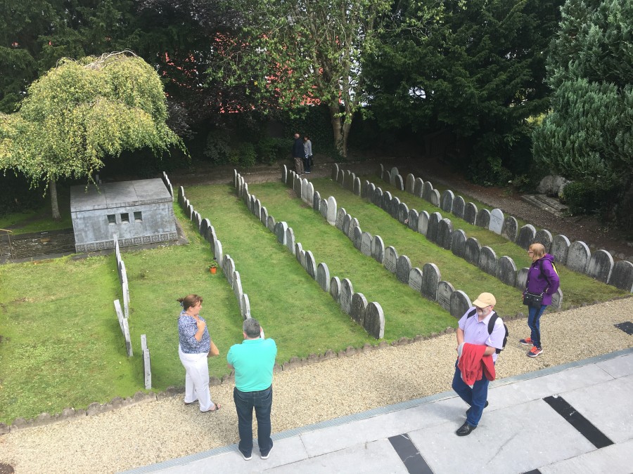Kieran’s Question and Motions, Cork City Council Meeting, 10 September 2018
Question to CE:
To ask the CE for an update on the opening of Tramore Valley Park? (Cllr Kieran McCarthy)
Motions:
That the Council put in place a significant tree planting programme within the 2019 budget (Cllr Kieran McCarthy)
At the meeting of the passing of the Morrison’s Island Part 8 it was tentatively agreed by some Party Whips that a review of the overall proposed OPW Lower Lee scheme be implemented. I am calling that a review be discussed again at a Party Whips meeting with a view to possible implementation (Cllr Kieran McCarthy)
Kieran’s Our City, Our Town, 6 September 2018
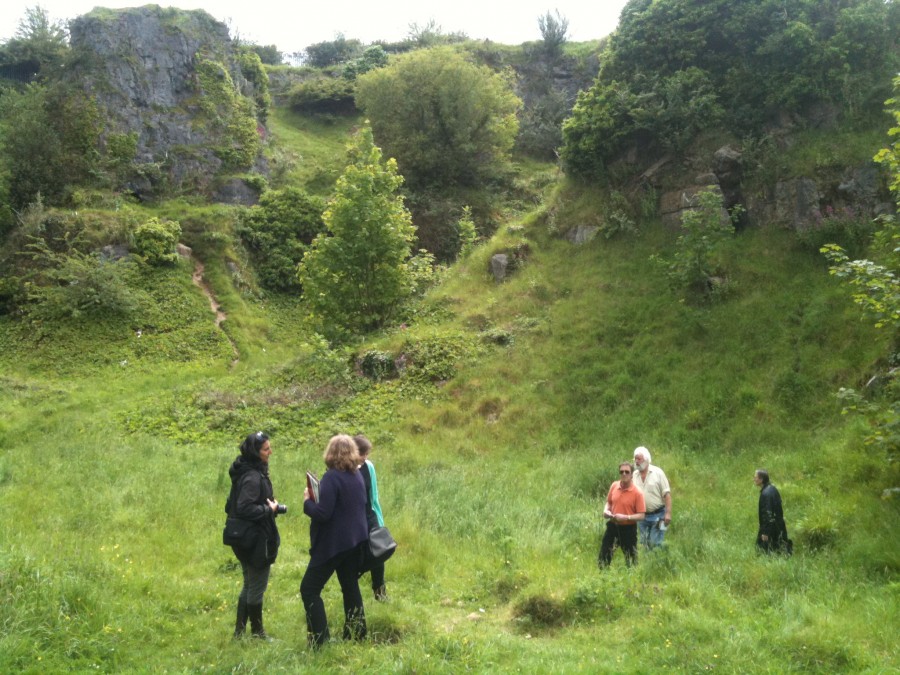
Kieran’s Our City, Our Town Article,
Cork Independent, 6 September 2018
Quarrying, Symbolism & Cork’s Buildings
My new book Cork in 50 Buildings aspires to celebrate some of Cork’s built heritage. The sunshine rays this summer lit up many of the city’s grey limestone and red sandstone buildings. Cork’s topography is made up of a series of alternative east-west limestone and sandstone strata. The limestone elevations of the St Anne’s Church Shandon face ‘limestone country’ to the south and west while the northern and eastern facades face traditional ‘sandstone country’. The colours of these materials have long been recognised as the colours of Cork.
Whilst researching the book, it struck me that much more research needs to be conducted on the nature of the quarries, the masons, on the architects, their work, and the symbolism they deployed on the outside and inside of buildings (much kudos to the Cork Mason’s Historical Society on their work).
Old geological studies of the city and region from the early twentieth century exist in local studies the City Library. These do offer insight into some of the quarries. The sandstone quarried had two varieties. The first and widely utilised was the Kiltorcan formation, green, grey and red at Brickfield Quarry, Sunday’s Well, and the Lee Road. A minor fine-grained sandstone was quarried at Richmond Hill and the Back Watercourse Road. The ordinary grey limestone that constitutes the chief building stone of the city, especially for public buildings was worked in numerous quarries around Ballintemple and Blackrock and at Little Island and Midleton. They were also quarried for lime burning to create fertiliser and road mending.
In 1792, when Beamish & Crawford was first established, William Beamish resided at Beaumont House, which was then a magnificent period residence situated on Beaumont Hill. During their tenure at Beaumont House the philanthropic spirit of the Beamish family was well known. The name Beaumont is the French derivative of Beamish meaning a beautiful view from the mountain or a beautiful view. The mansion house continued to have an association with the Beamish family until the 1850s. The house was eventually demolished and since 1968 Beaumont National boy’s and girl’s school (Scoil Barra Naofa) stands on its site.
In the Beamish estate, the famous 120-acre Carrigmore Quarry was opened sometime between 1830 and 1850. The particular high grade of limestone associated with this quarry meant it was widely used in the construction of quay walls, bridges, churches, banks and other public buildings within Cork City. This rock is filled with minute fossils, and these, on account of their crystalline character, weather more slowly than does the amorphous material surrounding them, and thus one gets a beautiful veined appearance.
There is quite an extensive network of caves at the eastern face of the quarry. These caves were first explored in the 1960s by the Cork Speleogical Group and a further survey was conducted by the British Cave Research group in the early 1970s. Some of the cave wall passages were found to be abundant in lower carboniferious fossil sea shells and crinoid steams.
In Cork in 50 Buildings, it intentionally opens with an account of St Finbarre’s Cathedral to reflect on its myriad of stone types and symbolism. In early December 1865, the Cathedral Committee adopted limestone in place of red sandstone in the walling. Red sandstone from the Brickfield quarry in Glanmire was used for invisible walling and for the foundation while limestone quarried from Ballintemple was used in the main structure. Bath stone was used for the rest of the internal dressings. The reddish columns are of Cork red marble. Robert Walker, the appointed contractor for St Finbarre’s Cathedral visited Storeton, in Lancashire, UK, and selected the stone of that quarry for the great piers.
The architect of the present cathedral William Burges was born in London on 2 December 1827. He was the son of a successful civil engineer. He was educated at King’s College London, where he spent five years. At the age of seventeen, he entered the office of Edward Blore as a pupil where he remained for three years. Edward Blore was an avid student of medieval architecture and was involved in the design of the Houses of Parliament of the time. By the end of his time with Blore, William Burges possessed a reputable knowledge and respect for medieval architecture.
The mosaic pavement of the apse was designed by William Burges and made by Burke & Co from Lonsdale’s cartoons in Paris. It is interestingly to note that Italian artists from Udine were employed, using marble segments, reputably mined in the Pyrenees Mountains, between France and Spain.
There were 1,260 pieces of sculpture planned for the cathedral and Burges personally designed each one. Mr Nicholls modelled everyone in plaster, except for the figures in the western portals and the four Evangelistic emblems around the rose window. Everyone was also sculptured insitu by R McLeod and his staff of local stone-masons. Great care was taken to make sure that every piece was of a high standard. This was a process that was to take a decade.
Steeped in folkore, the golden angel, the gift of William Burges adorning St Finbarre’s Cathedral is also an impressive addition. Put there to make one think of the heralding of the end of the world, it also highlights the deeply rooted connection with rich ecclesiastical history on the site.
Cork in 50 Buildings (2018, Amberley Publishing) is now available from Cork bookshops.
Captions:
962a. Beaumont Quarry, present day (picture: Kieran McCarthy)
962b. Postcard of St Finbarre’s Cathedral, early twentieth century (source: Cork City Museum)
962c. Cover of Cork in 50 Buildings by Kieran McCarthy
Discover Cork: Schools’ Heritage Project launched for new school term, 2018/19
The Discover Cork: Schools’ Heritage Project is entering its sixteenth year. It encourages students to compile a project on any aspect of Cork history. It is about exploring and investigating local heritage in a constructive, active and fun way. Interested students can pick any topic on Cork’s local history to research and can participate as individuals, groups or as a class. Students produce a project using primary material such as fieldwork, interviews, making models and short films of their area.
Co-ordinator and founder of the Schools’ Heritage Project, Cllr Kieran McCarthy noted that “The project is about thinking through, understanding, appreciating and making relevant in today’s society the role of our local heritage – our local history, our oral histories, our landmarks in our modern world for upcoming citizens. The annual workshops involve visiting circa 20 schools in Cork City with 25 hours of workshops given overall to classes. The workshops comprise showing students projects from previous years and providing a framework to work to and to encourage colour and creativity”.
The City Edition of the Project is funded by Cork City Council. It is also sponsored by the Old Waterworks Experience, Lee Road, Learnit Lego Education, Sean Kelly of Lucky Meadows Equestrian Centre, Watergrasshill and Cllr Kieran McCarthy. Application forms to express interest and participation have been sent to all principals and history teachers in Cork. Unfortunately due to recent back surgery for Kieran, the County Cork edition of the project will not run this coming school year. Contact Kieran at kieran_mccarthy@corkcity.ie for details or log onto Kieran’s heritage website www.corkheritage.ie
Ballinlough Summer Festival, August 2018
Kieran’s Our City, Our Town Article, Cork in Fifty Buildings, 30 August 2018
Kieran’s Our City, Our Town Article,
Cork Independent, 30 August 2018
Kieran’s New Book Cork in 50 Buildings
My new book Cork in 50 Buildings (2018, Amberley Publishing) explores the history of this venerable old city through a selection of its greatest architectural treasures, from the St Anne’s Church, Shandon, regarded as a symbol of the city, to more recent additions such as the tower of the County Hall, once the tallest building in Ireland. This book offers a glimpse to explore behind fifty of Cork’s historic buildings.
The city of Cork is a place of tradition, continuity, change and legacy. It is a place of direction and experiment by people of ambition and determination, experiences and learning, of ingenuity and innovation, and of nostalgia and memory. Its extraordinary history is embodied in the buildings that have shaped Ireland’s southern capital.
The biggest challenge for me was to pick a mixture of buildings that should be in this book but also ones, which I do not often get to write about or show on my historical walking tours. Whether or which, this book builds on my previous publications, takes strands of articles from this ongoing local history column, Our City, Our Town. It is also inspired by the annual Cork Heritage Open Day, which is organised by Cork City Council and where over 40 buildings open their doors to the public for one day at the start of National Heritage Week.
This book highlights just some of my favourite buildings and stories that have charmed me. It presents a contextual history of buildings and comments on the buildings’ economic expressions, use of narratives, symbols and metaphors and the social environment. There is a great need to highlight the need for more research on the city’s historic structures, a mapping out of them and to continue to identify new ways of celebrating, managing and championing our built heritage.
Eminent Cork Writer Daniel Corkery’s account of Cork in The Threshold of Quiet (1917) has always resonated strongly with me.
“Leaving us, the summer visitor says in his good-humoured way that Cork is quite a busy place…as hundrum a collection of odds and ends as ever went by the name of city – are flung higgledy piggledy together into a narrow double-streamed, many bridged river valley, jostled and jostling, so compacted that the mass throws throws up a froth and flurry that confuses the stray visitor…for him this is Cork”.
The words “higgledy piggledy” for me best describes the urban fabric of Cork. The mixed “collection of odds and ends” reflects the manner of the city’s evolution. It was built in a piecemeal way by a combination of native and outside influences, its ever-changing townscape and society shaped by different cultures since its origin as a monastic settlement. Cork possesses a unique character, derived from a combination of its plan, topography, built fabric and location.
It is unique among other Irish cities in that it alone has experienced all phases of Irish urban development, from c.AD600 to the present day. The settlement at Cork began as a monastic centre in the seventh century, founded by St FinBarre. It served as a Viking trading post before the Anglo-Normans arrived and created a prosperous walled town. It grew through the influx of English colonists during the sixteenth and seventeenth centuries and suffered the political problems inherent in Irish society at that time. It was altered significantly through Georgian and Victorian times when reclamation of its marshes became a priority, as well as the construction of spacious streets and grand town houses; its quays, docks and warehouses exhibit the impact of the industrial revolution; and in the last one hundred years, Corkonians have witnessed both the growth of extensive suburbs and the rejuvenation of the inner city. Built on the surrounding valleysides of the River Lee, the city’s suburbs are the result of a spiralling population in the twentieth century.
Perhaps, the most important influence on the city’s development was and is the River Lee, which has witnessed the city’s growth from a monastic centre to a cosmopolitan twenty-first-century city. Originally, Cork comprised a series of marshy islands, which the Irish for the city, Corcaigh, or marshes, reflects. Just west of the city centre the Lee splits into two channels, each flowing around the city before meeting again in Cork harbour. This means the city centre is an island, bounded by a north channel and a south channel. The urban centre was built on the lowest crossing-point of the river, where it meets the sea. This situation has given the city a rich maritime history and a strong identification as a port town complete with old warehouses.
With the past of a port city, Cork’s architecture has a personality that is varied and much is hidden amongst the city’s narrow streets and laneways. Much of its architecture is inspired by international styles – the British style of artwork and nineteenth century brick pervading in most cases– but it always pays to look up in Cork and marvel at the Amsterdamesque-style of our eighteenth-century structures on streets such as Oliver Plunkett Street or at the gorgeous tall spires of the city’s nineteenth-century churches. Cork’s most fascinating buildings ranging from the medieval to the military, the civic to the commercial and the educational to the ecclesiastical.
Cork in 50 Buildings by Kieran McCarthy is available online to purchase https://www.amberley-books.com or in any good Cork bookshop. Support local bookshops.
Captions:
961a. Front cover of Cork in 50 Buildings by Kieran McCarthy
961b. Re-enactment at Elizabeth Fort for the recent Cork Heritage Open Day, one of the sites in Kieran’s new book Cork in 50 Buildings (picture: Kieran McCarthy)
Kieran’s Our City, Our Town, 23 August 2018
Kieran’s Our City, Our Town Article,
Cork Independent, 23 August 2018
Water Heritage Open Day, 26 August 2018
National Heritage Week continues at pace this week. The Old Cork Waterworks Experience presents “Water Heritage Open Day” on Sunday 26 August, 11am-4pm. It is a family fun day themed on the industrial heritage and history of Cork’s Victorian Waterworks on Lee Road. Throughout the day the team there will provide guided tours of the impressive engine and boiler rooms, offer an insight into the working day of a waterworks employee and map the role of water supply with the growth of Cork City. There will also be a range of engaging and educational activities available including a puppet show, marine science, giant bubbles as well as launching water rockets and a water science zone.
Officially opened in October 2005, the formerly named Lifetime Lab was a Cork City Council initiative funded by EFTA or the European Free Trade Association, and was a welcome move in protecting and reinvigorating Cork’s heritage stock. The old waterworks on Lee Road, was converted into a “lab” where visitors of all ages, especially children could enjoy a modern interactive exhibition, steam plant, beautifully restored buildings, children’s playground and marvellous views over our Lee Fields.
The buildings, which stand at the old Waterworks site today, date from the 1800s and 1900s but water has been supplied to the city of Cork from the site since the 1760s. A foundation stone today commemorates the building of the first pump-house, which was itself constructed on the Lee Road in the late eighteenth century. It was in 1768, that a Nicholas Fitton was elected to carry out the construction work needed for a new water supply plan. The water wheel and pump sent the river water unfiltered to an open reservoir called the City Basin, which was located on an elevated level above the Lee Road. This water was then pumped from here to the city centre through wooden pipes.
Between the years 1856 and 1857, the Corporation of Cork obtained a sanction from the parliamentary treasury to acquire a loan of £20,000 to upgrade the Lee Road waterworks. In February 1857, John Benson’s plan for a new waterworks was given to several eminent engineers in London for consultation. Much of it was based on Londoner Thomas Wickstead’s 1841 survey and plan for the provision of water to the Cork public in association with the Corporation of Cork. By May 1857, tenders were issued and cast-iron mains were chosen to replace the wooden pipes. They were initially shipped to Cork in 1857 and during the ensuing two years, the pipes were laid down. By February 1859, the pipes from the new waterworks to the military barracks on the old Youghal Road were in place. It was here that a new reservoir was to be constructed. The reservoir itself was to cover one acre and was five metres deep with a capacity of four million gallons.
In 2004-05, the conservation and restoration of the Old Waterworks site was all under the watchful eye of Jack Coughlan and Associates, industrial archaeologist Dr Colin Rynne and Imagination Ltd. Of all the buildings on the site, the steam engine building required the least amount of restoration work. Some water that had seeped through the roof had caused some deterioration of timber work, but in general, the building remained as it was built, one hundred years previously. The roofs were re-slated, with the maximum amount of slate salvaged and re-used. All steel and timber trusses were retained. Two modern interventions were made to this building. Firstly, a viewing gallery was inserted to allow visitors a fully accessible birds’ eye view of the steam engines without the necessity to enter the engine room via the exterior stone steps. Secondly, large glass doors were inserted to the two arches to the boiler house. These openings were originally without doors as the coal to feed the boilers was piled outside the buildings and shovelled by the stokers. The engines and boilers still remain in the buildings today.
The chimney stack, 44 metres in height from the base to the capping, was designed to disperse the exhaust fumes from the boilers and to help create a draught to the boilers. The condition of the chimney stack was first surveyed by steeplejacks and conserved as appropriate. Originally the second engine house with its own boiler room and coal store, was completed in 1863, with the exception of the second engine room to the east, which was completed c.1868. This building had not been used as anything more than a store for many years and had serious problems with the roofs and exterior stonework in particular. The roofs were re-slated and counter battened to allow for insulation.
In April 2018, the Lifetime Lab rebranded itself as the Old Cork Waterworks Experience. In June 2018, the Old Cork Waterworks Experience was been given a major boost as Fáilte Ireland have awarded funding from its new Storytelling Interpretation Grants Scheme to enhance the existing visitor experience. As part of its wider strategy to boost tourism and revenue across Ireland’s regions, Fáilte Ireland launched the scheme last year to improve the quality of animation and storytelling at existing attractions throughout Ireland’s Ancient East. Successful bids such as the Old Waterworks were recognised for their ability to improve the quality of physical interpretation at their sites through a range of innovative resources including audio guides, video and interactive technology.
Water Heritage Open Day at Old Cork Waterworks Experience, Lee Road, Cork, Sunday 26 August, 11am-4pm
Captions:
960a. Cork Waterworks & Sundays Well, c.1900 from K McCarthy & Dan Breen’s Cork City Through Time (2012)
960b. Buildings of Old Cork Waterworks Experience, 2017 (picture: Kieran McCarthy)
Pictures, Cork Heritage Open Day 2018
McCarthy: Marketing the City is Crucial Going Forward, 18 August 2018
Press Release
Independent Cllr Kieran McCarthy has called for more marketing mechanisms to be added to the recent suite of parking initiatives introduced to the City Centre.
Cllr McCarthy noted: “Marketing the city Centre is crucial to keep it vibrant and attractive. An ongoing ‘Support Town’ campaign is essential. The City Council and traders need to develop mechanisms to face off against the challenges of online buying”.
Cllr McCarthy highlights that the city has many traits which are different to those of a shopping centre. “The City Centre has a stronger sense of place – we need to keep capturing this sense of place and continue to make it meaningful and personable to citizens. Trade and business in the city is diverse. Sometimes I feel the sense of diverseness is perhaps not celebrated enough”.
“We need to continue the online advertising of the city –our attractions, arts and culture, and festivals need to be consistently captured- I often feel we don’t plug our festivals enough. The surprise, fun, & experience within the city need to be at the forefront of the City Centre’s future”.
“We need to push more that the city is a great space for entertainment, socialising, and learning. It is a space where people can come together and enjoy themselves.
In general the quality of the experience of the city is clean, safe, and welcoming.
The education and Lifelong Learning element of the city need to become stronger tenets of City Living. We can be justly proud of the annual Lifelong Learning Festival”.
The Healthy City element needs to be opened up more. The city has many age friendly city projects as well as food policy council initiatives, which we need to hear more about.
Collaboration and coalitions work well when they are applied to the city and different groups work together with the Council. We have witnessed that with the Re-Imagine Cork and Mad About Cork initiatives. The more facilitation of ideas from community networks the better in informing different ways of engaging the City Centre and its future.
Ultimately the City Centre needs to build customers– rewarding and building loyalty.
We need to mind our shops, many of which have a deep family history, the SMEs, our Independent shops. The city
needs to hear more about SME development and start-ups; we need to hear more about the projects of the Local Enterprise Office. The City Centre certainly needs a strong Digital City Retail Strategy, which is absent at the moment. These are just some of the many strands, which need to be brought together to think holistically and act upon the future of the City Centre”.
Kieran’s Our City, Our Town, 16 August 2018
Kieran’s Our City, Our Town Article,
Cork Independent, 16 August 2018
Cork Heritage Open Day, 18 August 2018
Cork Heritage Open Day takes place this Saturday 18 August with over 40 buildings and nearly 100 associated events happening. As a way of referencing the buildings’ locations, five themed self-walking routes throughout the city are suggested on the map on the guide you can pick up at venues or online at www.corkheritageopenday.ie. But one can make up your own route as well. It took me a few years to get to all of the buildings and even now returning to many of them, the non-rush makes for a more savoured approach. You can revel more in the detail of buildings and their historical context and nuances through displayed old documents, objects and pictures. Some buildings cross many timelines in their development and there is no better guide than to chat to building owners.
The team behind the Open Day at Cork City Council group the buildings into general themes, Steps and Steeples, Customs and Commerce, Medieval to Modern, and Life and Learning and Saints and Scholars – one can walk the five trails to discover a number of buildings within these general themes.
On the Saints and Scholar’s route is the Nano Nagle Place. Like many other heritage buildings in Cork City, it an unexpected oasis in the centre of bustling Cork City. It is a place that celebrates Nano Nagle’s vision of empowerment through education, community inclusion and spiritual engagement for a contemporary world. The complex houses a heritage centre, gardens, a café, and shop. The beautifully regenerated convent buildings are home to several educational charities.
The heritage centre opens with a late eighteenth century John Rocque map of Cork City, which is one of my favourite maps to study. The era is interesting to study from a city, trade and population expansion to the social challenges problems within Cork. Nano Nagle was born in Ballygriffin townland, twenty miles north of the city in the parish of Killavullen in 1718. She was the eldest of seven children of wealthy, well-connected parents. At ten years of age, she left country to go to school in Paris with her sister Anne. This was the custom at the time of all well-to-do families Catholic families.
Nano remained in Paris after her schooling but was brought back to Ireland when her father died. She subsequently went to live with her widowed mother in Dublin. However, a double tragedy struck soon after when her mother died in 1748 and Anne died a year later. Grief-stricken, she returned to Paris where she entered a convent.
After several years of training in Paris, Nano heeded the advice of a Jesuit priest to return again to Ireland. Her aim was to help the crucial plight of the poor children in the country of the time. Returning in 1754, she lived with her brother Joseph and his wife Frances. In Cork, Nano Nagle provided her own wealth in helping poor Catholic children in the city. Among the backdrop of influential charity schools in the city for Protestants, she particularly wanted to provide education and instruction in the Roman Catholic faith.
Nano’s first school was in a little rented cabin on Cove Street, now Douglas Street. This school was established in a time when the Penal laws against Catholic worship were not fully in force. Public teaching of the Catholic religion did carry a large fine plus jail for three months jail for each offence. She also ran the risk that the political climate could change, and the penal laws could be tightened up.
Such was Nano Nagle’s presence in the city that she established her own congregation of sisters in 1776. This was her way of establishing a more permanent basis for her schools. Her foundation was named “Sisters of the Charitable Instruction of the Sacred Heart of Jesus” (which became the Presentation order in time). Nano died on 26 April 1784 aged 65 years.
As Nano Nagle was consolidating her first school in the 1760s, the topography of the city was gearing up for further changes. In 1761, new by-laws were passed which aimed at collecting more taxes from citizens to enable improvements in public ‘wick in oil’ lighting in the city, in creating a new water pipe supply and building two new bridges. The first bridge was to span from Princes Street to Lavitt’s Island (later Morrison’s Island). The second was from Lavitt’s Island to Red Abbey Marsh. This is now the site of present day Georges Quay. In otherwords the second bridge proposed was the forerunner of present day Parliament Bridge (built 1806).
In 1763, the first bridge occupied by St Patrick’s Bridge was proposed. At the time, North Gate Bridge still was the only crossing point over the north channel into the city. An increase in the number of inhabitants using Mallow Lane (now Shandon Street) to gain access to North Gate bridge was prevalent. Carriages and foot passengers are described as too many making movement for pedestrians dangerous on Mallow Lane. In addition, the growing butter trade in the city in the area of present day Shandon meant that a large number of merchants were living in Blackpool, who required better access to the city centre and docks areas.
Kieran’s Cancelled Tours:
Unfortunately, due to surgery on a herniated disc, I am unable to conduct tours for National Heritage Week next week. My tours, which appear on Cork City Council’s brochure are all cancelled. However, there are many other talks and walks, which appear on the brochures, and this information can be picked up from Cork City Hall, the libraries or viewed online.
Captions:
959a. Entrance to Nano Nagle Place Heritage Centre, present day (picture: Kieran McCarthy)
959b. Restored convent building, Nano Nagle Place, present day (picture: Kieran McCarthy)
959c. Presentation Sister graveyard, Nano Nagle Place, present day (picture: Kieran McCarthy)
